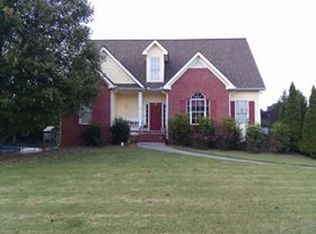Location, Location! This beautiful home is seconds away from Highway 20 & I-75! Upgrades Galore! Open floor plan with master on main & plenty of space for home entertainment. All bathrooms are upgraded; spa like master bath with custom stone shower & custom cabinets and Carrera marble countertops in guest bathrooms. Grab your favorite book and enjoy peace & quiet in your very own four season sunroom OR grab a float and lounge in your relaxing in-ground pool! Backyard is private, fenced in & so peaceful! Not to mention, a THREE car garage to park your toys! Come and see!
This property is off market, which means it's not currently listed for sale or rent on Zillow. This may be different from what's available on other websites or public sources.
