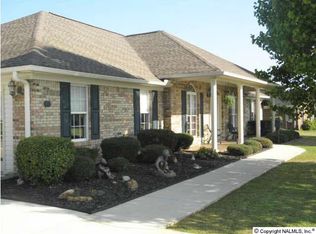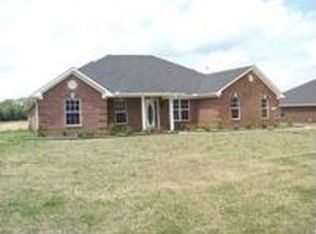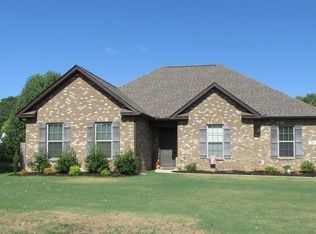SPECTACULAR 4 BR 2.5 BA newly built house(2016) in PRICEVILLE-LOTS OF EXTRAS you have to see!! SPLIT FLOOR PLAN-Open floor plan with large eat-in kitchen, gas range with custom hood, granite countertops with beautiful subway tile backsplash! Hardwoods and tile floors, 9ft ceilings with 8 ft doors! Tankless gas water heater, huge BONUS room upstairs with split AC unit, gas hookup outside for grilling on large back porch, 4th bedroom currently used as an office with French doors, huge Master Bedroom with large closet with pass through door into laundry room. This house has it all!!
This property is off market, which means it's not currently listed for sale or rent on Zillow. This may be different from what's available on other websites or public sources.


