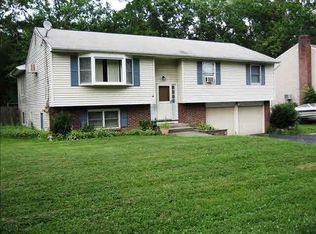Don't wait to see this wonderful home. You will love the very spacious formal living room ideal for entertaining featuring hardwood floors and a pellet stove that can heat the entire house. Nice sized formal dining room with hardwood floors is perfect for family gatherings. Large EIK has plenty of cabinets, tile floor and stainless steel appliances. Just off the kitchen is a cozy family room with new flooring, brick fireplace, built in shelving and access to the screened in porch. Updated half bath and access to the garage complete the first level. Upstairs are four bedrooms with hardwood floors, updated full bath and 1/2 bath off the master. There is plenty of room for storage in the unfinished full basement which and has bilco doors to outside. Updates include bathrooms, siding , windows, roof, some flooring, 200 amp service, Generator hook up. Once outside you can relax in the lovely screened porch that overlooks the backyard featuring a two tier deck that leads to the pool and a great patio with firepit. Level property backs up to the woods. Located only minutes to Shopping, train and schools. A great house that you definitely want to see.
This property is off market, which means it's not currently listed for sale or rent on Zillow. This may be different from what's available on other websites or public sources.
