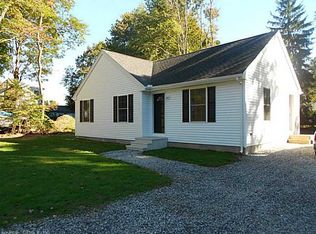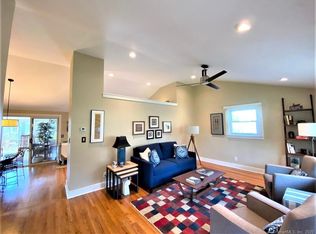COME HOME TO YOUR NEW CHARMING CAPE FEATURING OPEN FLOOR PLAN, FIRST FLOOR MASTER BEDROOM SUITE, OVER SIZED MASTER SHOWER, HARDWOOD FLOORS/FIRST FLOOR, GRANITE COUNTER TOPS, STAINLESS STEEL APPLIANCES, SPACIOUS BEDROOMS, BONUS ROOM ABOVE GARAGE, STONE FIREPLACE, FIRST FLOOR LAUNDRY, STORAGE AND LARGE PRIVATE YARD. CONVENIENT TO SHOPPING, BEACHES, RESTAURANTS AND HIGHWAYS COME TAKE A LOOK
This property is off market, which means it's not currently listed for sale or rent on Zillow. This may be different from what's available on other websites or public sources.


