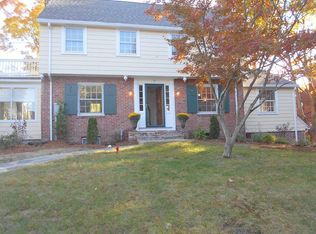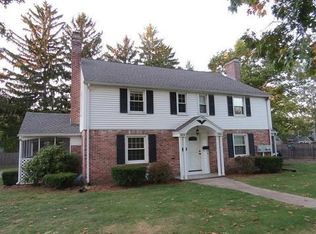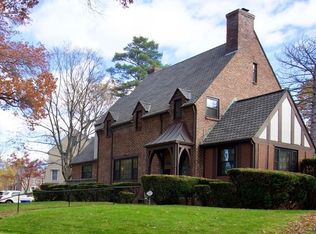CHARMING CAPE ! Lovingly maintained this home is loaded with charm. Entry hall is open front to back with half bath and access to the rear yard. Large living room with hardwood floors and fireplace. Formal dining room with built-in china cabinets and hardwood floors. Kitchen with plenty of cabinets and storage space has tiled floor. Mudroom with tile floor. Sunroom/family room is an ideal home office or exercise room. Second floor with two generously sized front-to-back rooms with hardwood floors. Master bedroom with walk-in closet. Basement rec room with fireplace. Large level fenced in back yard is ideal for gatherings and relaxation. Many recent upgrades provide peace of mind. Vinyl siding & roof 2015. New 100 amp service change (could be upgraded to 200 amps if buyer chooses), extensive insulation, new furnace all in 2018. New water meter & central air compressor installed 2019. Located in a special neighborhood. Don't miss it!
This property is off market, which means it's not currently listed for sale or rent on Zillow. This may be different from what's available on other websites or public sources.


