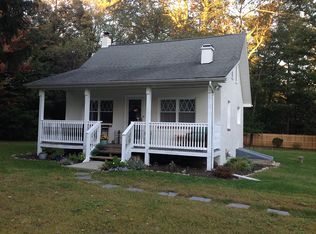We are proud to present this lovely 3 bedroom two bath custom home. Ideally situated with a large level yard private driveway with plenty of parking and 1 car detached garage. Only minutes to town and local amenities. This home comes complete with kitchen, dining area and living room with high ceilings. Enjoy the master suite with walk in closet and master bath just waiting to add your personal touches. The walk out basement offers 3 additional generous sized rooms to enjoy. This lovely lake community offers year round activities. Motor boating, jet skiing, swimming, fishing, private beach, and more! Basement: 3 Rooms and Walkout
This property is off market, which means it's not currently listed for sale or rent on Zillow. This may be different from what's available on other websites or public sources.
