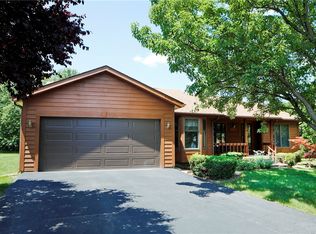Closed
$285,000
11 Delacorte Cir, Rochester, NY 14612
3beds
1,734sqft
Single Family Residence
Built in 1987
0.37 Acres Lot
$315,000 Zestimate®
$164/sqft
$2,577 Estimated rent
Maximize your home sale
Get more eyes on your listing so you can sell faster and for more.
Home value
$315,000
$299,000 - $331,000
$2,577/mo
Zestimate® history
Loading...
Owner options
Explore your selling options
What's special
Welcome to this charming colonial-style home nestled in a quiet cul-de-sac, boasting a spacious living area of 1734 square feet. This meticulously maintained residence offers three bedrooms and two and a half bathrooms with a range of features including an en-suite bathroom, first floor laundry, a new hot water heater installed in 2022 and Greenlight internet. As you approach, the front yard captivates with the presence of green and red apple trees and a freshly painted exterior in 2022. The meticulously landscaped yard, revamped just last year, complements the outdoor living space, including a patio redone two years ago, a deck rebuilt 6 years ago, and a playset installed just two years ago. The attic was spray foamed 2 years ago for energy efficiency, and the appliances are all just 1 year old. Cozy up to the beautiful fireplace during the winter months, creating a warm and inviting ambiance throughout. This colonial gem offers a combination of modern upgrades and delightful outdoor features, making it a truly special place to call home. Open house Saturday May 20th 11a-1p. Delayed negotiations Monday May 22 at 4p!
Zillow last checked: 8 hours ago
Listing updated: July 13, 2023 at 11:42am
Listed by:
Candace M. Messner 585-545-0426,
Tru Agent Real Estate
Bought with:
Candace M. Messner, 10401344939
Tru Agent Real Estate
Source: NYSAMLSs,MLS#: R1472277 Originating MLS: Rochester
Originating MLS: Rochester
Facts & features
Interior
Bedrooms & bathrooms
- Bedrooms: 3
- Bathrooms: 3
- Full bathrooms: 2
- 1/2 bathrooms: 1
- Main level bathrooms: 1
Heating
- Gas
Cooling
- Central Air
Appliances
- Included: Dishwasher, Disposal, Gas Oven, Gas Range, Gas Water Heater, Microwave, Refrigerator
- Laundry: Main Level
Features
- Breakfast Bar, Cedar Closet(s), Ceiling Fan(s), Cathedral Ceiling(s), Separate/Formal Dining Room, Entrance Foyer, Eat-in Kitchen, Sliding Glass Door(s), Solid Surface Counters, Window Treatments, Bath in Primary Bedroom
- Flooring: Ceramic Tile, Hardwood, Laminate, Tile, Varies
- Doors: Sliding Doors
- Windows: Drapes
- Basement: Full,Partially Finished,Sump Pump
- Number of fireplaces: 1
Interior area
- Total structure area: 1,734
- Total interior livable area: 1,734 sqft
Property
Parking
- Total spaces: 2
- Parking features: Attached, Garage, Garage Door Opener
- Attached garage spaces: 2
Features
- Levels: Two
- Stories: 2
- Patio & porch: Deck, Open, Patio, Porch
- Exterior features: Blacktop Driveway, Deck, Fully Fenced, Play Structure, Patio
- Fencing: Full
Lot
- Size: 0.37 Acres
- Dimensions: 115 x 139
- Features: Cul-De-Sac, Residential Lot
Details
- Parcel number: 2628000450100005074000
- Special conditions: Standard
Construction
Type & style
- Home type: SingleFamily
- Architectural style: Colonial,Two Story
- Property subtype: Single Family Residence
Materials
- Brick, Cedar, Vinyl Siding, Copper Plumbing
- Foundation: Block
- Roof: Shingle
Condition
- Resale
- Year built: 1987
Utilities & green energy
- Electric: Circuit Breakers
- Sewer: Connected
- Water: Connected, Public
- Utilities for property: High Speed Internet Available, Sewer Connected, Water Connected
Community & neighborhood
Location
- Region: Rochester
- Subdivision: Squiredale Sec 06
Other
Other facts
- Listing terms: Cash,Conventional,FHA,VA Loan
Price history
| Date | Event | Price |
|---|---|---|
| 7/11/2023 | Sold | $285,000+26.7%$164/sqft |
Source: | ||
| 5/24/2023 | Pending sale | $224,900$130/sqft |
Source: | ||
| 5/19/2023 | Listed for sale | $224,900+55.2%$130/sqft |
Source: | ||
| 6/27/2014 | Sold | $144,900$84/sqft |
Source: | ||
| 4/18/2014 | Listed for sale | $144,900+3.6%$84/sqft |
Source: Century 21 Capital Realty Report a problem | ||
Public tax history
| Year | Property taxes | Tax assessment |
|---|---|---|
| 2024 | -- | $177,400 |
| 2023 | -- | $177,400 +8.2% |
| 2022 | -- | $164,000 |
Find assessor info on the county website
Neighborhood: 14612
Nearby schools
GreatSchools rating
- 6/10Paddy Hill Elementary SchoolGrades: K-5Distance: 1.7 mi
- 4/10Athena Middle SchoolGrades: 6-8Distance: 1.2 mi
- 6/10Athena High SchoolGrades: 9-12Distance: 1.2 mi
Schools provided by the listing agent
- Elementary: Paddy Hill Elementary
- District: Greece
Source: NYSAMLSs. This data may not be complete. We recommend contacting the local school district to confirm school assignments for this home.
