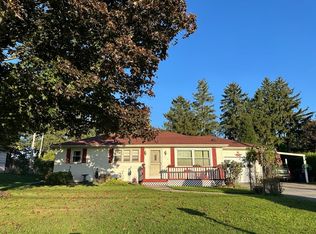Closed
$251,000
11 Del Verde Rd, Rochester, NY 14624
4beds
1,872sqft
Single Family Residence
Built in 1966
0.27 Acres Lot
$281,400 Zestimate®
$134/sqft
$2,525 Estimated rent
Home value
$281,400
$262,000 - $301,000
$2,525/mo
Zestimate® history
Loading...
Owner options
Explore your selling options
What's special
Charming 4-Bedroom Home with Endless Potential being sold by its first and only owner, this lovingly maintained 4-bedroom, 1.5-bath home is now ready for its next chapter. Nestled in a quaint neighborhood, this inviting abode exudes warmth and tranquility. As the colder months set in, cozy up by the fireplace in the living room and enjoy the peaceful view of the surrounding neighborhood. With both a family room and living room, there’s plenty of space to entertain guests or carve out a private retreat. Original hardwood floors throughout bring timeless character and elegance to the home. Partially finished garage perfect for summer gatherings as well as large custom built storage area above the garage. Step outside and let your imagination take over with the sizable backyard, a blank canvas brimming with potential to create your perfect oasis. Don’t miss your chance to make this well-cared-for home your own! Schedule your showing today!
Open house on Sunday, December 8th 10am to 1pm
No negotiations until 12/11/24 at 12:00pm
Zillow last checked: 8 hours ago
Listing updated: February 18, 2025 at 02:48am
Listed by:
Wesley Juliano 585-755-2444,
Howard Hanna
Bought with:
Talha Shahid, 10401354753
Epique Realty Inc.
Source: NYSAMLSs,MLS#: R1579508 Originating MLS: Rochester
Originating MLS: Rochester
Facts & features
Interior
Bedrooms & bathrooms
- Bedrooms: 4
- Bathrooms: 2
- Full bathrooms: 1
- 1/2 bathrooms: 1
- Main level bathrooms: 1
Heating
- Gas, Forced Air
Cooling
- Central Air
Appliances
- Included: Dishwasher, Electric Cooktop, Gas Water Heater
- Laundry: In Basement
Features
- Eat-in Kitchen, Separate/Formal Living Room
- Flooring: Hardwood, Laminate, Varies
- Basement: Full
- Has fireplace: No
Interior area
- Total structure area: 1,872
- Total interior livable area: 1,872 sqft
Property
Parking
- Total spaces: 2
- Parking features: Attached, Garage
- Attached garage spaces: 2
Features
- Levels: Two
- Stories: 2
- Exterior features: Blacktop Driveway
Lot
- Size: 0.27 Acres
- Dimensions: 70 x 136
- Features: Rectangular, Rectangular Lot, Residential Lot
Details
- Parcel number: 2626001181900001084000
- Special conditions: Estate
Construction
Type & style
- Home type: SingleFamily
- Architectural style: Two Story
- Property subtype: Single Family Residence
Materials
- Vinyl Siding
- Foundation: Block
Condition
- Resale
- Year built: 1966
Utilities & green energy
- Sewer: Connected
- Water: Connected, Public
- Utilities for property: Sewer Connected, Water Connected
Community & neighborhood
Location
- Region: Rochester
Other
Other facts
- Listing terms: Cash,Conventional,FHA
Price history
| Date | Event | Price |
|---|---|---|
| 1/31/2025 | Sold | $251,000+6.8%$134/sqft |
Source: | ||
| 12/13/2024 | Pending sale | $235,000$126/sqft |
Source: | ||
| 12/3/2024 | Listed for sale | $235,000$126/sqft |
Source: | ||
Public tax history
| Year | Property taxes | Tax assessment |
|---|---|---|
| 2024 | -- | $153,100 |
| 2023 | -- | $153,100 |
| 2022 | -- | $153,100 |
Find assessor info on the county website
Neighborhood: 14624
Nearby schools
GreatSchools rating
- 5/10Walt Disney SchoolGrades: K-5Distance: 0.1 mi
- 5/10Gates Chili Middle SchoolGrades: 6-8Distance: 1.7 mi
- 5/10Gates Chili High SchoolGrades: 9-12Distance: 1.8 mi
Schools provided by the listing agent
- District: Gates Chili
Source: NYSAMLSs. This data may not be complete. We recommend contacting the local school district to confirm school assignments for this home.
