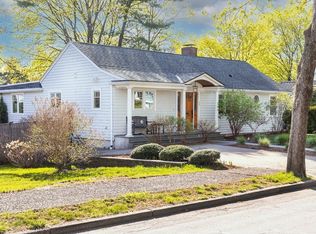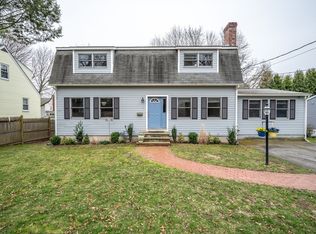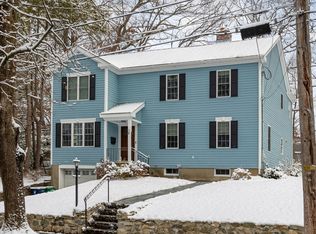Delightful and very deceiving 7 room Cape. Four bedrooms, three baths, new sun-splashed gourmet kitchen, fireplace, hardwood floors and lovely yard. Four room in-law apartment in lower level with separate entrance. Walk to Riverside T. Not a drive-by!!!
This property is off market, which means it's not currently listed for sale or rent on Zillow. This may be different from what's available on other websites or public sources.


