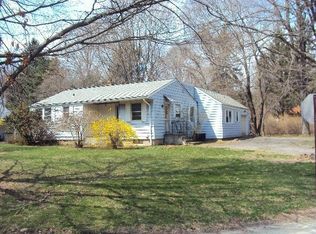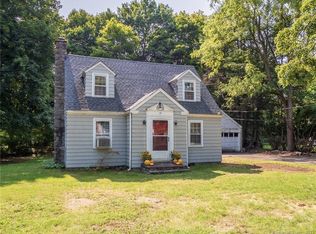Sold for $614,000
$614,000
11 Deerfield Road, Wilton, CT 06897
3beds
1,326sqft
Single Family Residence
Built in 1948
0.43 Acres Lot
$721,100 Zestimate®
$463/sqft
$4,070 Estimated rent
Home value
$721,100
$656,000 - $800,000
$4,070/mo
Zestimate® history
Loading...
Owner options
Explore your selling options
What's special
Explore the endless possibilities awaiting you at 11 Deerfield Road! Nestled in a wonderful neighborhood, this charming property offers a level lot and convenient access to public water, setting the stage for your new home. Embrace the potential for customization and let your imagination soar as you envision the perfect living space for your loved ones. Discover the allure of this location and community and its inviting surroundings. Picture your family and friends gathering in the spacious backyard, or enjoying leisurely strolls or bike rides through the neighborhood where neighbors have become friends. With its prime location in Wilton, you'll relish the ease of access to top-notch schools, shopping destinations, and the vibrant town center-all just moments away. Embrace the charm of this neighborhood and the town of Wilton. Don't miss out on the chance to be part of caring community and make 11 Deerfield into your ideal "home sweet home". Please note that the house is being sold in its current condition, providing a blank canvas for your vision to flourish.
Zillow last checked: 8 hours ago
Listing updated: October 01, 2024 at 02:00am
Listed by:
The Fair Team of William Raveis Real Estate,
Linda Sweeny 203-434-4341,
William Raveis Real Estate 203-762-8300
Bought with:
Marlee Book, RES.0828294
William Raveis Real Estate
Source: Smart MLS,MLS#: 24014587
Facts & features
Interior
Bedrooms & bathrooms
- Bedrooms: 3
- Bathrooms: 2
- Full bathrooms: 2
Primary bedroom
- Features: Wall/Wall Carpet
- Level: Upper
- Area: 235.5 Square Feet
- Dimensions: 15 x 15.7
Bedroom
- Features: Hardwood Floor
- Level: Main
- Area: 108.3 Square Feet
- Dimensions: 11.4 x 9.5
Bedroom
- Features: Wall/Wall Carpet
- Level: Upper
- Area: 121.8 Square Feet
- Dimensions: 10.5 x 11.6
Family room
- Features: Bay/Bow Window, Hardwood Floor
- Level: Main
- Area: 158.1 Square Feet
- Dimensions: 9.3 x 17
Kitchen
- Features: Ceiling Fan(s), Eating Space, Laminate Floor
- Level: Main
- Area: 182.28 Square Feet
- Dimensions: 14.7 x 12.4
Office
- Features: Hardwood Floor
- Level: Main
- Area: 110.4 Square Feet
- Dimensions: 9.6 x 11.5
Heating
- Forced Air, Oil
Cooling
- None
Appliances
- Included: Oven/Range, Refrigerator, Freezer, Dishwasher, Washer, Dryer, Water Heater
- Laundry: Lower Level
Features
- Basement: Full,Unfinished
- Attic: None
- Has fireplace: No
Interior area
- Total structure area: 1,326
- Total interior livable area: 1,326 sqft
- Finished area above ground: 1,326
Property
Parking
- Parking features: None
Lot
- Size: 0.43 Acres
- Features: Level
Details
- Additional structures: Shed(s)
- Parcel number: 1925205
- Zoning: R-1
Construction
Type & style
- Home type: SingleFamily
- Architectural style: Cape Cod
- Property subtype: Single Family Residence
Materials
- Vinyl Siding
- Foundation: Block
- Roof: Asphalt
Condition
- New construction: No
- Year built: 1948
Utilities & green energy
- Sewer: Septic Tank
- Water: Public
Community & neighborhood
Community
- Community features: Health Club, Library, Medical Facilities, Park, Private School(s), Shopping/Mall, Tennis Court(s)
Location
- Region: Wilton
- Subdivision: South Wilton
Price history
| Date | Event | Price |
|---|---|---|
| 7/15/2024 | Sold | $614,000+2.5%$463/sqft |
Source: | ||
| 6/6/2024 | Listed for sale | $599,000$452/sqft |
Source: | ||
| 5/30/2024 | Pending sale | $599,000$452/sqft |
Source: | ||
| 5/10/2024 | Listed for sale | $599,000$452/sqft |
Source: | ||
Public tax history
| Year | Property taxes | Tax assessment |
|---|---|---|
| 2025 | $10,281 +2% | $421,190 |
| 2024 | $10,083 +8.3% | $421,190 +32.4% |
| 2023 | $9,311 +3.7% | $318,220 |
Find assessor info on the county website
Neighborhood: Wilton Center
Nearby schools
GreatSchools rating
- NAMiller-Driscoll SchoolGrades: PK-2Distance: 1.1 mi
- 9/10Middlebrook SchoolGrades: 6-8Distance: 1.2 mi
- 10/10Wilton High SchoolGrades: 9-12Distance: 1.6 mi
Schools provided by the listing agent
- Elementary: Miller-Driscoll
- Middle: Middlebrook,Cider Mill
- High: Wilton
Source: Smart MLS. This data may not be complete. We recommend contacting the local school district to confirm school assignments for this home.
Get pre-qualified for a loan
At Zillow Home Loans, we can pre-qualify you in as little as 5 minutes with no impact to your credit score.An equal housing lender. NMLS #10287.
Sell for more on Zillow
Get a Zillow Showcase℠ listing at no additional cost and you could sell for .
$721,100
2% more+$14,422
With Zillow Showcase(estimated)$735,522

