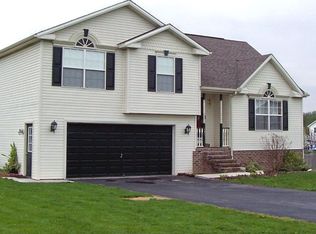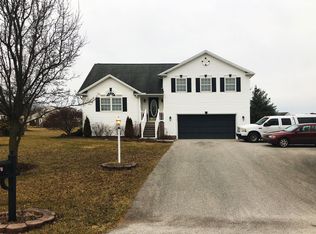Beautiful Home offering open concept, one-story living in a development with no HOA! The cathedral and vaulted ceilings immediately catch your eye! Lots of natural lighting found in this home. The living area is spacious with a cozy fireplace. From the eat-in kitchen area, step outside onto a covered porch with composite deck boards. Perfect for outdoor entertaining! New laminate flooring in the Primary Bedroom with a nice sized walk-in closet! Bring your ideas for the unfinished basement with walk up steps to the back yard. Come take a look!
This property is off market, which means it's not currently listed for sale or rent on Zillow. This may be different from what's available on other websites or public sources.

