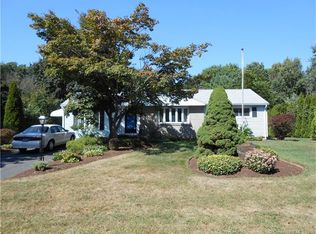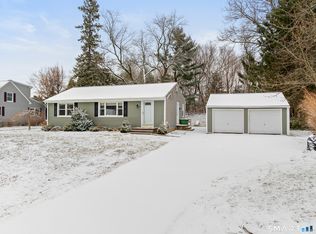A place to call home! This warm and inviting ranch has great curb appeal. When through the front door you will be pleased to find a very open floorplan. The spacious living room has a bow window, offering plenty of natural light. The dining room has a closet (possible 3rd bedroom, if you enclose this room) and a slider to deck. The kitchen has brick accent walls and plenty of cabinets. It does need updating - think of the fun you could have designing your own kitchen. Next to the kitchen is a cozy family room with an amazing fireplace. It could be the perfect spot to relax after a long day. Laundry and a half bath are next to the family room. There are also two bedrooms on this level and an updated full bath. You will get a glimpse of the hardwood floors in one of the bedrooms. There are also wood floors under the carpet in the second bedroom, dining room and living room. Downstairs is a large rec room with pool table (yes, pool table stays!). This space could easily be divided to create an additional room, such as office or playroom. There are two decks off of the back of the house with a patio between them. One deck features a screened gazebo to create a great outdoor living space (furniture does not convey). You'll love the level yard for your summer fun. This whole package sits perfectly in lovely neighborhood setting.
This property is off market, which means it's not currently listed for sale or rent on Zillow. This may be different from what's available on other websites or public sources.

