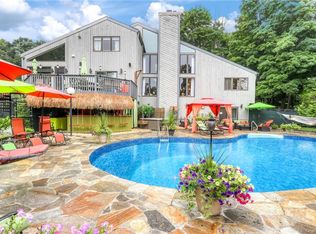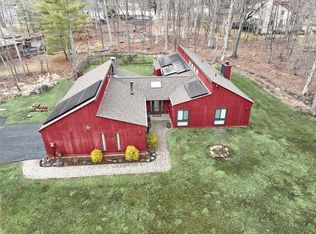Sold for $1,125,000 on 11/21/24
$1,125,000
11 Deer Run Road, Pomona, NY 10970
5beds
3,577sqft
Single Family Residence, Residential
Built in 1986
0.58 Acres Lot
$1,194,600 Zestimate®
$315/sqft
$5,707 Estimated rent
Home value
$1,194,600
$1.04M - $1.37M
$5,707/mo
Zestimate® history
Loading...
Owner options
Explore your selling options
What's special
Magnificent contemporary colonial, sitting pretty on over a half acre of land. At the end of a quiet cul-de-sac road awaits this gorgeous home with over 4,200 Sq Ft of living space, in wonderful Pomona Heights! Enter through the double doors and into the grand foyer with vaulted ceilings and lots of skylights. Entertain in style in the formal living room and dining room. Enjoy cooking in the gorgeously renovated eat-in kitchen equipped with granite countertops, wood cabinets & center island with breakfast bar. Under cabinet lighting, stainless steel appliances, double oven, & wine cooler. Dinette area with sliding doors leading onto the large deck overlooking the private backyard. Relax in front of the cozy gas fireplace in recreation room with stunning windows and cathedral ceilings. Main floor bedroom and full bath are great for guests, and laundry room can be found right off the kitchen for easy clean ups. Upstairs offers 4 very spacious bedrooms with closets galore and huge full bath. Elegant primary suite with cathedral ceilings and large windows built with two walk-in closets, full bathroom with Whirlpool tub & shower. Full basement. And with the oversize 3-car garage, there's plenty of extra storage space. Other amenities of this home are the outdoor lights, sprinkler system, updated central air conditioning (2 zones), updated baseboard heat (6 zones), security system, gas line to grill, LOW TAXES and much more. POTENTIAL FOR POOL as seen in the virtually staged photos. Don't miss out on this unique home! Won't last, come see today! Additional Information: ParkingFeatures:3 Car Attached,
Zillow last checked: 8 hours ago
Listing updated: November 21, 2024 at 02:33pm
Listed by:
Rachel L Baruchov 917-710-1435,
Platinum Realty Associates 845-354-3246
Bought with:
Naphtali Dan Marrus, 10401243627
Keller Williams Hudson Valley
Source: OneKey® MLS,MLS#: H6242154
Facts & features
Interior
Bedrooms & bathrooms
- Bedrooms: 5
- Bathrooms: 4
- Full bathrooms: 3
- 1/2 bathrooms: 1
Bedroom 1
- Level: First
Bedroom 2
- Level: Second
Bedroom 3
- Level: Second
Bedroom 4
- Level: Second
Bathroom 1
- Level: First
Bathroom 2
- Level: Second
Bathroom 3
- Level: Second
Other
- Level: First
Other
- Level: Second
Bonus room
- Description: Recreation Room
- Level: Lower
Dining room
- Level: First
Family room
- Level: First
Kitchen
- Level: First
Laundry
- Level: First
Living room
- Level: First
Heating
- Baseboard
Cooling
- Central Air
Appliances
- Included: Gas Water Heater, Wine Refrigerator
Features
- Cathedral Ceiling(s), Eat-in Kitchen, First Floor Bedroom, First Floor Full Bath, Granite Counters, Primary Bathroom
- Basement: Full
- Attic: None
- Number of fireplaces: 1
Interior area
- Total structure area: 3,577
- Total interior livable area: 3,577 sqft
Property
Parking
- Total spaces: 3
- Parking features: Attached
Features
- Levels: Three Or More
- Stories: 3
- Patio & porch: Deck
Lot
- Size: 0.58 Acres
- Features: Cul-De-Sac, Level
Details
- Parcel number: 39220502501000010700000000
Construction
Type & style
- Home type: SingleFamily
- Architectural style: Colonial,Contemporary
- Property subtype: Single Family Residence, Residential
Materials
- Wood Siding
Condition
- Actual
- Year built: 1986
- Major remodel year: 2014
Utilities & green energy
- Sewer: Public Sewer
- Water: Public
- Utilities for property: Trash Collection Public
Community & neighborhood
Location
- Region: Pomona
Other
Other facts
- Listing agreement: Exclusive Right To Sell
- Listing terms: Cash
Price history
| Date | Event | Price |
|---|---|---|
| 11/21/2024 | Sold | $1,125,000$315/sqft |
Source: | ||
| 5/31/2024 | Pending sale | $1,125,000$315/sqft |
Source: | ||
| 5/2/2024 | Listed for sale | $1,125,000$315/sqft |
Source: | ||
Public tax history
| Year | Property taxes | Tax assessment |
|---|---|---|
| 2024 | -- | $452,300 |
| 2023 | -- | $452,300 |
| 2022 | -- | $452,300 |
Find assessor info on the county website
Neighborhood: 10970
Nearby schools
GreatSchools rating
- 3/10Lime Kiln Elementary SchoolGrades: 1-6Distance: 2.9 mi
- 2/10Pomona Middle SchoolGrades: 7-8Distance: 2.3 mi
- 3/10Ramapo High SchoolGrades: 9-12Distance: 4.4 mi
Schools provided by the listing agent
- Middle: Pomona Middle School
- High: Ramapo
Source: OneKey® MLS. This data may not be complete. We recommend contacting the local school district to confirm school assignments for this home.
Get a cash offer in 3 minutes
Find out how much your home could sell for in as little as 3 minutes with a no-obligation cash offer.
Estimated market value
$1,194,600
Get a cash offer in 3 minutes
Find out how much your home could sell for in as little as 3 minutes with a no-obligation cash offer.
Estimated market value
$1,194,600

