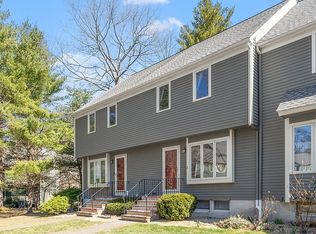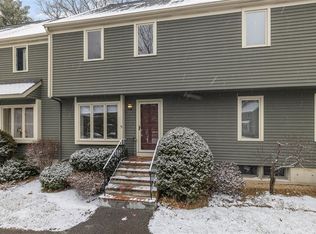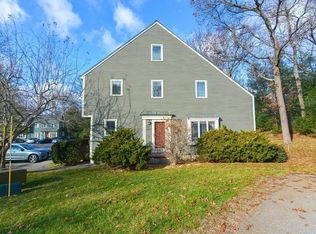Sold for $445,000
$445,000
11 Deer Path APT 4, Maynard, MA 01754
2beds
1,586sqft
Condominium, Townhouse
Built in 1987
-- sqft lot
$460,000 Zestimate®
$281/sqft
$2,916 Estimated rent
Home value
$460,000
$432,000 - $492,000
$2,916/mo
Zestimate® history
Loading...
Owner options
Explore your selling options
What's special
Welcome to this move in ready 4 level condo nestled in the heart of the highly sought after Deer Hedge Run. This residence boasts 2 spacious beds & 1.5 baths, a perfect blend of elegance & comfort. Enter the living room adorned w/ gleaming hardwood floors and ambient recessed lighting, creating an inviting space for relaxation & entertainment. Kitchen features pristine SS appliances & elegant tile flooring. Find 2 bedrooms and a shared full bath upstairs. Explore the versatile layout with two main floors, a partially finished basement offering ample storage or creative space & a beautifully finished third-level loft, perfect for a home office or cozy retreat. Relax on your private deck and take in the nature views. Embrace upscale living and enjoy the complex amenities including heated in-ground pool, clubhouse w/ fitness center, tennis courts & basketball courts. Your dream home awaits in this unparalleled Maynard condo complete with 2 deeded parking spaces. Pet friendly complex!
Zillow last checked: 8 hours ago
Listing updated: July 02, 2024 at 02:17pm
Listed by:
Vincent Grano 978-505-0812,
Lamacchia Realty, Inc. 978-250-1900
Bought with:
Darlene Umina
Lamacchia Realty, Inc.
Source: MLS PIN,MLS#: 73245514
Facts & features
Interior
Bedrooms & bathrooms
- Bedrooms: 2
- Bathrooms: 2
- Full bathrooms: 1
- 1/2 bathrooms: 1
Primary bedroom
- Features: Bathroom - Full, Ceiling Fan(s), Flooring - Wall to Wall Carpet, Slider
- Level: Second
- Area: 204
- Dimensions: 17 x 12
Bedroom 2
- Features: Closet, Flooring - Wall to Wall Carpet
- Level: Second
- Area: 204
- Dimensions: 17 x 12
Primary bathroom
- Features: Yes
Bathroom 1
- Features: Bathroom - Half, Flooring - Hardwood, Countertops - Stone/Granite/Solid
- Level: First
- Area: 25
- Dimensions: 5 x 5
Bathroom 2
- Features: Bathroom - Full, Bathroom - With Tub & Shower, Flooring - Stone/Ceramic Tile
- Level: Second
- Area: 90
- Dimensions: 10 x 9
Dining room
- Level: First
- Area: 126
- Dimensions: 7 x 18
Kitchen
- Features: Flooring - Stone/Ceramic Tile, Recessed Lighting, Stainless Steel Appliances
- Level: First
- Area: 143
- Dimensions: 11 x 13
Living room
- Features: Flooring - Hardwood, Cable Hookup, Recessed Lighting, Slider
- Level: First
- Area: 198
- Dimensions: 11 x 18
Heating
- Forced Air, Natural Gas
Cooling
- Central Air
Appliances
- Included: Range, Dishwasher, Trash Compactor, Microwave, Refrigerator, Washer, Dryer
- Laundry: Electric Dryer Hookup, Washer Hookup, In Unit
Features
- Closet, Bonus Room
- Flooring: Tile, Carpet, Hardwood, Flooring - Wall to Wall Carpet
- Doors: Insulated Doors, Storm Door(s)
- Windows: Skylight(s), Insulated Windows
- Has basement: Yes
- Has fireplace: No
- Common walls with other units/homes: 2+ Common Walls
Interior area
- Total structure area: 1,586
- Total interior livable area: 1,586 sqft
Property
Parking
- Total spaces: 2
- Parking features: Deeded
- Uncovered spaces: 2
Features
- Entry location: Unit Placement(Street)
- Patio & porch: Deck - Wood
- Exterior features: Deck - Wood, Rain Gutters
- Pool features: Association, In Ground
Details
- Parcel number: M:016.0 P:011.4,3636017
- Zoning: R
Construction
Type & style
- Home type: Townhouse
- Property subtype: Condominium, Townhouse
Materials
- Frame
- Roof: Shingle
Condition
- Year built: 1987
Utilities & green energy
- Electric: Circuit Breakers, 100 Amp Service
- Sewer: Public Sewer
- Water: Public
- Utilities for property: for Gas Range, for Electric Dryer, Washer Hookup
Green energy
- Energy efficient items: Thermostat
Community & neighborhood
Community
- Community features: Public Transportation, Shopping, Laundromat, Highway Access, House of Worship, Public School
Location
- Region: Maynard
HOA & financial
HOA
- HOA fee: $525 monthly
- Amenities included: Tennis Court(s), Fitness Center, Clubroom
- Services included: Insurance, Maintenance Structure, Road Maintenance, Maintenance Grounds, Snow Removal
Price history
| Date | Event | Price |
|---|---|---|
| 6/27/2024 | Sold | $445,000+1.2%$281/sqft |
Source: MLS PIN #73245514 Report a problem | ||
| 6/4/2024 | Contingent | $439,900$277/sqft |
Source: MLS PIN #73245514 Report a problem | ||
| 5/31/2024 | Listed for sale | $439,900+20.5%$277/sqft |
Source: MLS PIN #73245514 Report a problem | ||
| 10/7/2021 | Sold | $365,000+5.8%$230/sqft |
Source: MLS PIN #72831218 Report a problem | ||
| 5/30/2021 | Pending sale | $345,000$218/sqft |
Source: MLS PIN #72831218 Report a problem | ||
Public tax history
| Year | Property taxes | Tax assessment |
|---|---|---|
| 2025 | $7,524 +6.9% | $422,000 +7.2% |
| 2024 | $7,038 +3% | $393,600 +9.3% |
| 2023 | $6,831 +6.1% | $360,100 +14.7% |
Find assessor info on the county website
Neighborhood: 01754
Nearby schools
GreatSchools rating
- 5/10Green Meadow SchoolGrades: PK-3Distance: 1.2 mi
- 7/10Fowler SchoolGrades: 4-8Distance: 1.2 mi
- 7/10Maynard High SchoolGrades: 9-12Distance: 1.1 mi
Schools provided by the listing agent
- Elementary: Green Meadow
- Middle: Fowler
- High: Maynard High
Source: MLS PIN. This data may not be complete. We recommend contacting the local school district to confirm school assignments for this home.
Get a cash offer in 3 minutes
Find out how much your home could sell for in as little as 3 minutes with a no-obligation cash offer.
Estimated market value$460,000
Get a cash offer in 3 minutes
Find out how much your home could sell for in as little as 3 minutes with a no-obligation cash offer.
Estimated market value
$460,000


