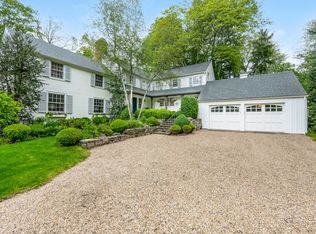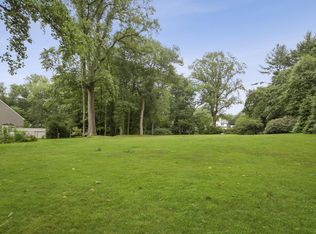Location is the key to this fabulous, sun-filled five bedroom home on a popular street in Darien, just minutes to schools, train and town. The rooms flow beautifully. An elegant living room with fireplace and adjoining sunroom has French doors that open to a screened porch where you will find yourself enjoying many summer days. The heart of the home is an updated eat-in kitchen that includes generous cooking space, a command center desk, built-in hutch and casual eating area with a window seat looking out onto a fenced garden. Completing the first floor is a family room with fireplace, large formal dining room and handsome library. A stone terrace off the kitchen and the private backyard extend the entertaining space. On the sunny second floor is the master bedroom with three walk-in closets. The en-suite bath has an air tub, tiled shower, heated floors and built-in dressing table. There are four additional bedrooms, two full baths, large playroom and laundry room. Built-ins throughout the house maximize storage and add architectural detail. Move in ready and waiting for you. Agent/Owner
This property is off market, which means it's not currently listed for sale or rent on Zillow. This may be different from what's available on other websites or public sources.

