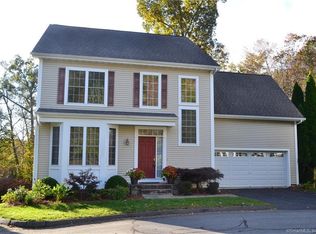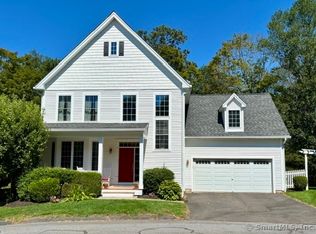Desirable Cul-de-Sac location in sought after Traditions Community. Beautiful, sunny and spacious colonial with an open floor plan perfect for everyday living and great for entertaining. The spacious kitchen boasts Granite counters, hardwood floors, stainless steel appliances and an island for family gatherings. Upon entering the 2 story foyer, the room to the left is currently used as an office or could be a study or formal living room. To the right find the dining room for larger gatherings and meals. The 2-story family room has plenty of natural light, a wood-burning fireplace, a convenient deck with stairs to the law and is open to the kitchen with it's butler's pantry. Washer and Dryer located on the main floor next to the Master Bedroom Suite which has a beautiful Trey ceiling, 2 Walk-In closets and a linen closet. The Master Bath has double sinks, a separate jacuzzi tub, and a walk-in tiled shower. Walk upstairs to 3 other generous-sized bedrooms, one with a walk-in closet, one with direct access to the family bath and the 3rd with a view. The lower level has a large finished space with plenty of room for entertainment or play - and walk out to the patio and lawn. Plenty of storage in the basement and throughout completes the package. There is a beautiful pool, Playground with a play lawn and gazebo along with a clubhouse in this great complex. Come and call Traditions "HOME".
This property is off market, which means it's not currently listed for sale or rent on Zillow. This may be different from what's available on other websites or public sources.

