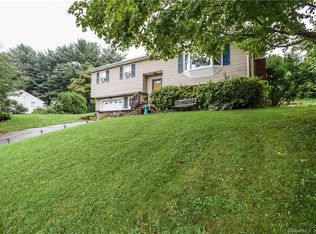Looking for 1 Level Living within 1 1/2 hours from NYC or within 30 minutes of Putnam County NY? This 3 Bedroom Ranch offers you that and it's only minutes to Rts 7 & 202 along with access to I-84 & Rt 15 for a quick & easy commute within CT. This home is located on a quiet, tranquil cul-de-sac street within sought after Dean Heights neighborhood of New Milford and is situated on .40 of an acre for easy outdoor maintenance! You'll find HW flooring underneath the carpeting in the Living Room w/Fireplace as well as all 3 Bedrooms. The Main Floor Living includes the Living Room, Eat-in-Kitchen w/door leading out to back deck and yard, 3 Bedrooms & Full Bath w/surround tile shower/tub combination. Don't miss this opportunity to be only moments from the center of New Milford for all your shopping & dining desires. Schedule your appointment today!
This property is off market, which means it's not currently listed for sale or rent on Zillow. This may be different from what's available on other websites or public sources.
