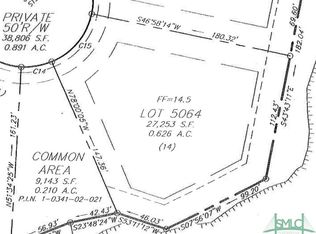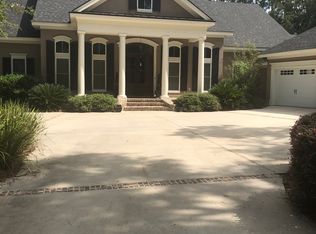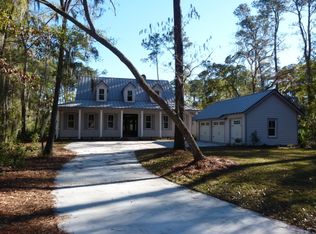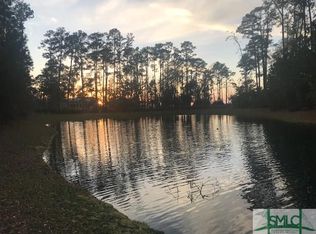From the moment you enter the front door you will immediately notice the exquisite design and attention to detail in this custom Tony Reardon built home. Its expansive lagoon lot with mature landscaping and great curb appeal sets this home apart. Open and relaxed the home flows easily from space to space. All rooms encompass generous proportions with popular split bedroom plan enjoying one story living except for the large bonus room about its three car garage. Rooms include a master suite, library or home office., formal dining and living rooms, gourmet kitchen opening to the breakfast area and magnificent family room, and 2 bedrooms each with ensuite baths. The second floor provides a bonus area with full bath and walk-in closet; easily lending itself as a 4th bedroom site, media room or exercise studio. The exterior of the home is highlighted by a covered porch, outdoor Kitchen, backyard gas fire pit and a prominent water feature. Also fenced area ideal for garden or pets.
This property is off market, which means it's not currently listed for sale or rent on Zillow. This may be different from what's available on other websites or public sources.




