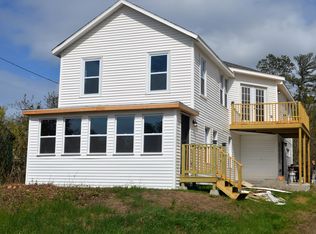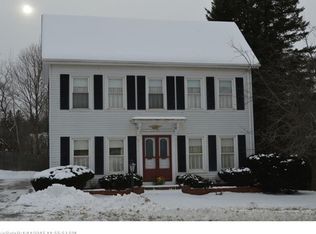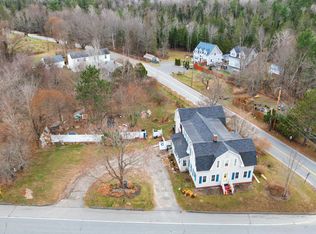You have been waiting for this ONE!!!! Driving up you see the mouth dropping architecture of the house. Then you walk in you have the WOW Factors. Home offers 3-4 HUGE bedrooms. 2 full baths Now lets talk KITCHEN. The open floor plan allows a exquisite design maximizing the counter space and the cabinets. With beautiful dark wood and GORGEOUS GRANITE counters. You will soon be in-love. The floor plan of this house makes it feel HUGE. Cathedral ceilings, real hardwood floors, living room for all the family. I might as well stop talking. But there is still so more. So now to the outside. We have a wrap around deck with to entertain all your guest. Part of the deck is 3 seasons. With a covering from the weather. You have 2+ Acres that's right!!! 2+ Acres for the kids be running around in a fenced area. The family pets will love you as well. But I always save the best for last the 2 OVER SIZED bay car garage. The space was used for storing big boats. Men I got you covered also. I have your man cave upstairs the garage. Ready to be finished to have all your buddy's over for the game. Or just extra storage. Call today this one is going to fly!!!!
This property is off market, which means it's not currently listed for sale or rent on Zillow. This may be different from what's available on other websites or public sources.



