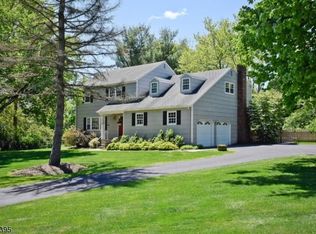A gracious open floor plan welcomes you to this very special 5 bedroom 3 full bath home! Updated kitchen boasts high end SS appliances, silestone countertops, tile back splash & tile flooring. The family room features HW floors & brick wood burning fireplace. Formal dining room and bright & airy living room w/ a large picture window allowing for plenty of natural light. 2 Master bedrooms choices on the 1st or 2nd floor. 3 bedrooms on the first floor and 2 additional generous sized bedrooms, updated full bath & office space on the 2nd floor. Hardwood floors, crown molding, skylights and so much more. Enjoyment of the outdoors begins with a private side deck, 3 season Sunroom and private backyard complete w/ paver patio and large open play area. All you could ask for in a home - location, size & condition!
This property is off market, which means it's not currently listed for sale or rent on Zillow. This may be different from what's available on other websites or public sources.
