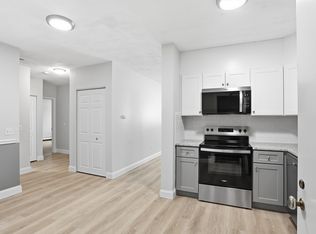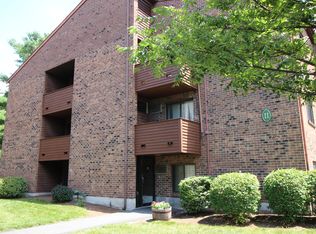Sold for $241,000
$241,000
11 Davis Rd APT C7, Acton, MA 01720
2beds
851sqft
Condominium
Built in 1976
-- sqft lot
$286,600 Zestimate®
$283/sqft
$2,006 Estimated rent
Home value
$286,600
$269,000 - $307,000
$2,006/mo
Zestimate® history
Loading...
Owner options
Explore your selling options
What's special
Top floor condo with private balcony in highly desired Briarbrook Village! This property features fresh paint and new flooring throughout. Galley style kitchen with separate dining area and spacious living room with a slider to exclusive outdoor space. Spacious master bedroom and secondary bedroom with fireplace. Fantastic opportunity to owner occupy or for rental income. This community boasts a center pond, in-ground swimming pool, tennis courts, playground, and ample parking. Access to the Bruce Freeman Rail trail is minutes from the front door giving you access to local shopping, such as Donelan’s and Trader Joes. This complex is conveniently located off route 2A/119 with access to the Yankee Express bus to downtown Boston, Rt. 2, and Rt. 27. An opportunity to access the award-winning Acton-Boxborough School District! No Dogs allowed.
Zillow last checked: 8 hours ago
Listing updated: April 26, 2023 at 12:36pm
Listed by:
The Tom and Joanne Team 781-795-0502,
Gibson Sotheby's International Realty 617-426-6900
Bought with:
Shayna LoPriore
Berkshire Hathaway HomeServices Verani Realty
Source: MLS PIN,MLS#: 73090471
Facts & features
Interior
Bedrooms & bathrooms
- Bedrooms: 2
- Bathrooms: 1
- Full bathrooms: 1
Primary bedroom
- Features: Closet, Flooring - Wall to Wall Carpet
- Level: Third
- Area: 197.36
- Dimensions: 12.08 x 16.33
Bedroom 2
- Features: Flooring - Wall to Wall Carpet
- Level: Third
- Area: 134.85
- Dimensions: 12.17 x 11.08
Dining room
- Features: Closet, Flooring - Vinyl, Open Floorplan
- Level: Third
- Area: 94.37
- Dimensions: 8.92 x 10.58
Kitchen
- Features: Flooring - Vinyl
- Level: Third
- Area: 75.25
- Dimensions: 7.17 x 10.5
Living room
- Features: Flooring - Wall to Wall Carpet, Balcony / Deck, Slider
- Level: Third
- Area: 198.09
- Dimensions: 13.58 x 14.58
Heating
- Baseboard, Natural Gas
Cooling
- Wall Unit(s)
Appliances
- Included: Range
- Laundry: In Building
Features
- Flooring: Vinyl, Carpet
- Basement: None
- Number of fireplaces: 1
- Fireplace features: Bedroom
- Common walls with other units/homes: No One Above
Interior area
- Total structure area: 851
- Total interior livable area: 851 sqft
Property
Parking
- Total spaces: 2
- Parking features: Off Street, Common, Paved
- Uncovered spaces: 2
Accessibility
- Accessibility features: No
Features
- Entry location: Unit Placement(Upper)
- Patio & porch: Deck
- Exterior features: Deck
- Pool features: Association, In Ground
Details
- Parcel number: M:00E5 B:002B L:00C7,308706
- Zoning: res
Construction
Type & style
- Home type: Condo
- Property subtype: Condominium
Materials
- Frame
- Roof: Shingle
Condition
- Year built: 1976
Utilities & green energy
- Sewer: Private Sewer
- Water: Public
Community & neighborhood
Security
- Security features: Intercom
Community
- Community features: Shopping, Golf, Medical Facility, Bike Path, Highway Access
Location
- Region: Acton
HOA & financial
HOA
- HOA fee: $416 monthly
- Amenities included: Hot Water, Pool, Tennis Court(s), Playground
- Services included: Heat, Water, Sewer, Insurance, Maintenance Structure, Maintenance Grounds, Snow Removal, Trash
Price history
| Date | Event | Price |
|---|---|---|
| 4/26/2023 | Sold | $241,000+12.1%$283/sqft |
Source: MLS PIN #73090471 Report a problem | ||
| 3/23/2023 | Listed for sale | $215,000$253/sqft |
Source: MLS PIN #73090471 Report a problem | ||
Public tax history
| Year | Property taxes | Tax assessment |
|---|---|---|
| 2025 | $4,066 +8% | $237,100 +5% |
| 2024 | $3,764 +8.5% | $225,800 +14.3% |
| 2023 | $3,468 -1.7% | $197,500 +8.9% |
Find assessor info on the county website
Neighborhood: 01720
Nearby schools
GreatSchools rating
- 9/10Luther Conant SchoolGrades: K-6Distance: 1.9 mi
- 9/10Raymond J Grey Junior High SchoolGrades: 7-8Distance: 2.6 mi
- 9/10Acton-Boxborough Regional High SchoolGrades: 9-12Distance: 2.5 mi
Schools provided by the listing agent
- Middle: Rj Grey
- High: Abrhs
Source: MLS PIN. This data may not be complete. We recommend contacting the local school district to confirm school assignments for this home.
Get a cash offer in 3 minutes
Find out how much your home could sell for in as little as 3 minutes with a no-obligation cash offer.
Estimated market value$286,600
Get a cash offer in 3 minutes
Find out how much your home could sell for in as little as 3 minutes with a no-obligation cash offer.
Estimated market value
$286,600

