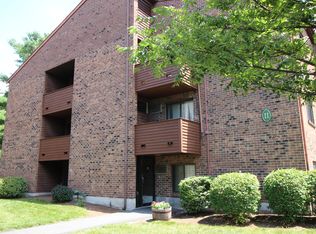Hard to find top floor end unit with a balcony at desirable Briarbrook Village. This well located condo has been renovated for sale with new white cabinet kitchen with faux granite countertop, brand new appliances, attractive wood look vinyl flooring, renovated bathroom with new vanity , countertop, shower, freshly painted throughout. Just move right in! Briarbrook offers a swimming pool, tennis courts, manicured grounds, and on site management that has been with community since inception! HEAT and HOT WATER are included in the association fee as well as a strong reserve account This location is convenient to walk- able shopping,highways and the new Bruce Freeman Bike Trail as well as sidewalks to the two adjacent complexes for strolling, jogging. Top Acton Boxborough schools offer a choice of elementary schools with bus pick up right from the complex. Great entry level property for buyers wanting Acton!
This property is off market, which means it's not currently listed for sale or rent on Zillow. This may be different from what's available on other websites or public sources.
