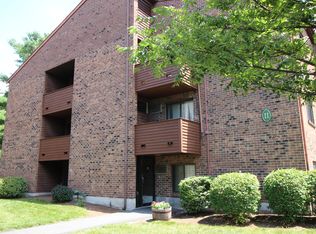Briarbrook Village is a beautiful, well-managed, and quiet condominium complex conveniently located close to the town center, RT2, RT495, RT27, and three commuter rails stations, within walking distance from shops, banks, restaurants, and easy access to hiking trails, Bruce Freeman commuter biking trails, and NARA park. This rarely available unit overlooks the pond from the living room balcony. The complex is being managed by an excellent on-site management and maintenance team. The low condo fee includes heat, hot water, water, sewer, trash disposal, landscaping, snow plowing, in-building laundry (token), swimming pool with lifeguard, tennis court, and children's playground. There are abundant parking spaces. All offers due Tuesday, January 12th at 6:00 PM. OPEN HOUSE: Monday, Jan. 11th from 12:00-1:00 PM
This property is off market, which means it's not currently listed for sale or rent on Zillow. This may be different from what's available on other websites or public sources.
