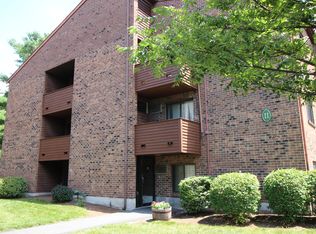Briarbrook Village is conveniently located close to town center, RT2, RT495, R119, RT27 & 3 commuter rails stations, within walking distance from shops yet isolated from the traffic noise. Complex is being managed by excellent professional on-site management & maintenance team, boasts large reserve fund. Take advantage of complex features like professional landcaping & snowplowing, abundant parking for guests, new outdoor pool, tennis courts, pond, children's playground, in-building laundry & easy access to hiking trails, Bruce Freeman commuter bike trail & NARA park. This rarely available end unit has bedrooms overlooking the pond, balcony off the street & was recently updated to provide designer kitchen w/ newer appliances, new fridge (2018), new faucets (2018), new bathroom, large closets with built-in organizers, new entry door lock. Hot water baseboard & newer windows, storage compartment in the attic, low condo fee also includes heat & hot water. One of the best school systems.
This property is off market, which means it's not currently listed for sale or rent on Zillow. This may be different from what's available on other websites or public sources.
