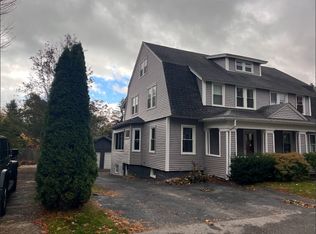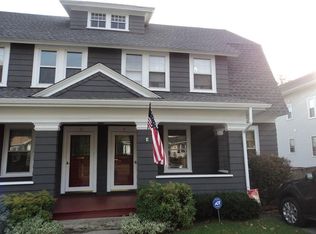Sold for $510,000
$510,000
11 Davidson Rd, Worcester, MA 01605
3beds
1,480sqft
Single Family Residence
Built in 1930
9,750 Square Feet Lot
$456,300 Zestimate®
$345/sqft
$2,019 Estimated rent
Home value
$456,300
$424,000 - $488,000
$2,019/mo
Zestimate® history
Loading...
Owner options
Explore your selling options
What's special
Move right into this quality, sun splashed, fully renovated contemporary cape! This home is truly done to perfection: Beautiful, luxurious flow, breathtaking smartly designed eat-in KIT/ stainless steel appliances/ stove w/hood, quality cabinets, large LR w/ a spectacular marble fireplace/wood burning stove, inviting formal DR w/charming corner hutch, expansive mudroom w/first floor W/D/closets/storage, 1st floor main BDRM w/bath, nostalgic porch to catch summer breezes, open staircase to 2 charming BDRMS w/so much storage/closets/, office/sitting nook. Hardwood, neutral colors, recessed lights. Full refurbished basement- perfect for expansion/ storage. Extra-large garage, Private yard/ mature landscape/patio – perfect for gardening/entertaining. Located in a lovely, quiet, picturesque community, close to Burncoat park and pond/ and all major roads/shops. A gem!
Zillow last checked: 8 hours ago
Listing updated: January 17, 2024 at 05:29pm
Listed by:
Lisa Zemack 508-922-9551,
Zemack Real Estate 508-626-2121,
Aby Zemack 508-951-9999
Bought with:
Dawn Kelley
Coldwell Banker Realty - Worcester
Source: MLS PIN,MLS#: 73187337
Facts & features
Interior
Bedrooms & bathrooms
- Bedrooms: 3
- Bathrooms: 2
- Full bathrooms: 2
- Main level bathrooms: 1
- Main level bedrooms: 1
Primary bedroom
- Features: Bathroom - Full, Closet, Flooring - Hardwood, Remodeled
- Level: Main,First
Bedroom 2
- Features: Skylight, Closet, Closet/Cabinets - Custom Built, Flooring - Hardwood, Remodeled
- Level: Second
Bedroom 3
- Features: Closet, Closet/Cabinets - Custom Built, Flooring - Hardwood
- Level: Second
Primary bathroom
- Features: Yes
Bathroom 1
- Features: Bathroom - Full, Bathroom - Tiled With Shower Stall, Flooring - Stone/Ceramic Tile
- Level: Main,First
Bathroom 2
- Features: Bathroom - Full, Bathroom - Tiled With Tub, Flooring - Stone/Ceramic Tile
- Level: First
Dining room
- Features: Closet/Cabinets - Custom Built, Flooring - Hardwood, Window(s) - Picture, Open Floorplan, Recessed Lighting, Remodeled
- Level: First
Kitchen
- Features: Closet/Cabinets - Custom Built, Flooring - Hardwood, Dining Area, Countertops - Stone/Granite/Solid, Open Floorplan, Recessed Lighting, Remodeled, Stainless Steel Appliances
- Level: First
Living room
- Features: Wood / Coal / Pellet Stove, Closet, Flooring - Hardwood, Window(s) - Picture, Open Floorplan, Recessed Lighting, Remodeled
- Level: First
Heating
- Steam, Natural Gas, Electric
Cooling
- None
Appliances
- Included: Gas Water Heater, Water Heater, Disposal, Microwave, Refrigerator, ENERGY STAR Qualified Refrigerator, ENERGY STAR Qualified Dishwasher, Range Hood, Range
- Laundry: First Floor, Electric Dryer Hookup, Washer Hookup
Features
- Closet, Closet/Cabinets - Custom Built, Open Floorplan, Bonus Room, Mud Room, Foyer
- Flooring: Tile, Hardwood, Flooring - Hardwood
- Doors: Insulated Doors
- Windows: Picture, Insulated Windows, Screens
- Basement: Full
- Number of fireplaces: 1
- Fireplace features: Living Room
Interior area
- Total structure area: 1,480
- Total interior livable area: 1,480 sqft
Property
Parking
- Total spaces: 4
- Parking features: Detached, Garage Door Opener, Storage, Workshop in Garage, Garage Faces Side, Oversized, Paved Drive, Off Street, Paved
- Garage spaces: 1
- Uncovered spaces: 3
Features
- Patio & porch: Porch - Enclosed, Patio
- Exterior features: Porch - Enclosed, Patio, Rain Gutters, Screens, Fenced Yard
- Fencing: Fenced/Enclosed,Fenced
Lot
- Size: 9,750 sqft
- Features: Level
Details
- Parcel number: M:22 B:028 L:0001B,1783563
- Zoning: RS-7
Construction
Type & style
- Home type: SingleFamily
- Architectural style: Cape,Contemporary
- Property subtype: Single Family Residence
Materials
- Frame
- Foundation: Concrete Perimeter
- Roof: Shingle
Condition
- Remodeled
- Year built: 1930
Utilities & green energy
- Electric: Circuit Breakers
- Sewer: Public Sewer
- Water: Public
- Utilities for property: for Electric Range, for Electric Oven, for Electric Dryer, Washer Hookup
Green energy
- Energy efficient items: Thermostat
Community & neighborhood
Community
- Community features: Park, Highway Access, Public School
Location
- Region: Worcester
Other
Other facts
- Road surface type: Paved
Price history
| Date | Event | Price |
|---|---|---|
| 1/16/2024 | Sold | $510,000+3%$345/sqft |
Source: MLS PIN #73187337 Report a problem | ||
| 12/14/2023 | Listed for sale | $495,000+59.7%$334/sqft |
Source: MLS PIN #73187337 Report a problem | ||
| 8/25/2023 | Sold | $310,000+12.7%$209/sqft |
Source: MLS PIN #73141621 Report a problem | ||
| 7/27/2023 | Listed for sale | $275,000$186/sqft |
Source: MLS PIN #73141621 Report a problem | ||
Public tax history
| Year | Property taxes | Tax assessment |
|---|---|---|
| 2025 | $3,491 +0.8% | $264,700 +5% |
| 2024 | $3,465 +5.2% | $252,000 +9.7% |
| 2023 | $3,295 +10.6% | $229,800 +17.4% |
Find assessor info on the county website
Neighborhood: 01605
Nearby schools
GreatSchools rating
- 4/10Wawecus Road SchoolGrades: K-6Distance: 0.2 mi
- 3/10Burncoat Middle SchoolGrades: 7-8Distance: 0.2 mi
- 2/10Burncoat Senior High SchoolGrades: 9-12Distance: 0.2 mi
Get a cash offer in 3 minutes
Find out how much your home could sell for in as little as 3 minutes with a no-obligation cash offer.
Estimated market value$456,300
Get a cash offer in 3 minutes
Find out how much your home could sell for in as little as 3 minutes with a no-obligation cash offer.
Estimated market value
$456,300

