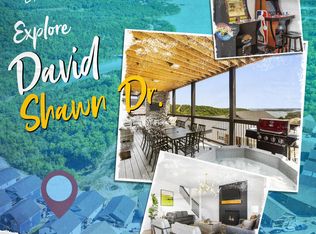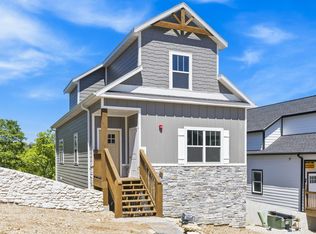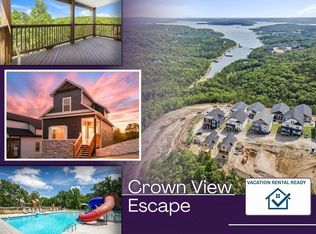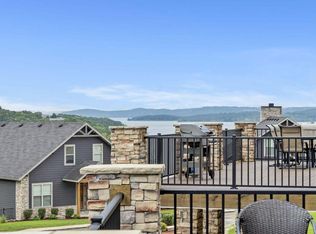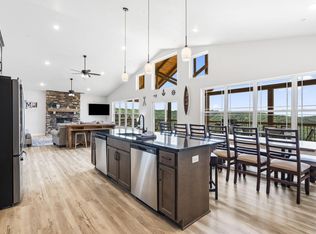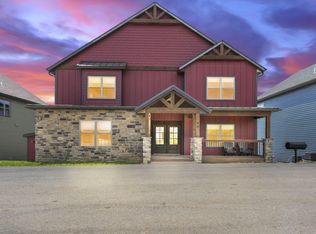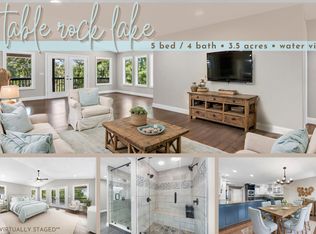PROVEN INCOME PRODUCER -- GROSSED OVER $190,000 IN 2025.This is not your typical 7-bedroom lodge. With sleeping accommodations for approximately 40 guests, this rare Indian Point luxury lodge is a standout performer in the Branson vacation rental market.Designed for large groups, bedroom layouts includes double queen suites, king suites with twin-over-twin trundles, a bunk room that sleeps 18, etc., allowing unmatched flexibility for families, retreats, and group travel. Even more impressive: this is one of the very few large lodge properties in Branson that can comfortably seat as many guests for dining as it can sleep--a massive draw for renters and a key contributor to its strong revenue history.Inside, the fully furnished lodge features exposed painted beams, expansive windows, and breathtaking panoramic views of Table Rock Lake that flood the space with natural light. Guests enjoy all the bells and whistles, including a game room, second living area, and two levels of outdoor living space, with outdoor fireplaces for cozy lake-view evenings.Located in the highly sought-after Crowne View Estates, amenities include outdoor fire pits, playground, pool with water slide, hot tub, and a brand-new indoor pool.This property is an approved vacation rental and has been professionally managed by a trusted local company, which is willing to stay on if desired--making this an exceptional turnkey opportunity to add a high-performing asset to your portfolio.
Active
Price cut: $105K (2/17)
$995,000
11 David Shawn Drive Drive, Branson, MO 65616
7beds
4,529sqft
Est.:
Single Family Residence, Cabin
Built in 2021
2,178 Square Feet Lot
$957,600 Zestimate®
$220/sqft
$489/mo HOA
What's special
Brand-new indoor poolPool with water slideFully furnished lodgeHot tubExposed painted beamsGame roomOutdoor fire pits
- 39 days |
- 558 |
- 27 |
Zillow last checked: 8 hours ago
Listing updated: February 17, 2026 at 03:18pm
Listed by:
Jason Simmons 417-699-1392,
Ozark's Dream Realty
Source: SOMOMLS,MLS#: 60313664
Tour with a local agent
Facts & features
Interior
Bedrooms & bathrooms
- Bedrooms: 7
- Bathrooms: 8
- Full bathrooms: 7
- 1/2 bathrooms: 1
Rooms
- Room types: Master Bedroom, Bonus Room, Pantry, Foyer, Living Areas (2)
Heating
- Central, Electric
Cooling
- Central Air, Ceiling Fan(s)
Appliances
- Included: Electric Cooktop, Free-Standing Electric Oven, Dryer, Washer, Microwave, Refrigerator, Electric Water Heater, Disposal, Dishwasher
- Laundry: Main Level, Laundry Room, W/D Hookup
Features
- Quartz Counters, Soaking Tub, Vaulted Ceiling(s), Walk-In Closet(s), Walk-in Shower, High Speed Internet
- Flooring: Vinyl
- Windows: Window Coverings, Double Pane Windows, Blinds
- Has basement: No
- Attic: Fully Finished
- Has fireplace: Yes
- Fireplace features: Living Room, Propane, Stone, Outside
Interior area
- Total structure area: 4,529
- Total interior livable area: 4,529 sqft
- Finished area above ground: 4,529
- Finished area below ground: 0
Property
Parking
- Parking features: Parking Space, Paved
Features
- Levels: Three Or More
- Stories: 2
- Patio & porch: Covered, Deck, Front Porch
- Pool features: Indoor, Community, In Ground
- Fencing: None
- Has view: Yes
- View description: Panoramic, Lake
- Has water view: Yes
- Water view: Lake
Lot
- Size: 2,178 Square Feet
- Features: Corner Lot
Details
- Parcel number: 129.032001001001.082
- Other equipment: None
Construction
Type & style
- Home type: SingleFamily
- Architectural style: Contemporary,Cabin
- Property subtype: Single Family Residence, Cabin
Materials
- Concrete, Stone
- Foundation: Crawl Space
- Roof: Composition
Condition
- Year built: 2021
Utilities & green energy
- Sewer: Community Sewer
- Water: Public
- Utilities for property: Cable Available
Community & HOA
Community
- Security: Smoke Detector(s), Fire Sprinkler System, Fire Alarm
- Subdivision: Crowne View Estates
HOA
- Services included: Play Area, Clubhouse, Maintenance Structure, Insurance, Trash, Pool, Snow Removal, Maintenance Grounds, Common Area Maintenance
- HOA fee: $489 monthly
Location
- Region: Branson
Financial & listing details
- Price per square foot: $220/sqft
- Tax assessed value: $883,600
- Annual tax amount: $15,092
- Date on market: 1/19/2026
- Listing terms: Cash,Conventional
Estimated market value
$957,600
$910,000 - $1.01M
$4,302/mo
Price history
Price history
| Date | Event | Price |
|---|---|---|
| 2/17/2026 | Price change | $995,000-9.5%$220/sqft |
Source: | ||
| 1/19/2026 | Listed for sale | $1,100,000+22.4%$243/sqft |
Source: | ||
| 10/29/2024 | Sold | -- |
Source: | ||
| 9/30/2024 | Pending sale | $899,000$198/sqft |
Source: | ||
| 9/20/2024 | Listed for sale | $899,000$198/sqft |
Source: | ||
Public tax history
Public tax history
| Year | Property taxes | Tax assessment |
|---|---|---|
| 2024 | $15,094 +0.3% | $282,750 +0.1% |
| 2023 | $15,053 | $282,340 +10594.7% |
| 2022 | -- | $2,640 |
| 2021 | $130 | $2,640 |
Find assessor info on the county website
BuyAbility℠ payment
Est. payment
$5,642/mo
Principal & interest
$4747
HOA Fees
$489
Property taxes
$406
Climate risks
Neighborhood: 65616
Nearby schools
GreatSchools rating
- NAReeds Spring Primary SchoolGrades: PK-1Distance: 5.9 mi
- 3/10Reeds Spring Middle SchoolGrades: 7-8Distance: 5.6 mi
- 5/10Reeds Spring High SchoolGrades: 9-12Distance: 5.4 mi
Schools provided by the listing agent
- Elementary: Reeds Spring
- Middle: Reeds Spring
- High: Reeds Spring
Source: SOMOMLS. This data may not be complete. We recommend contacting the local school district to confirm school assignments for this home.
