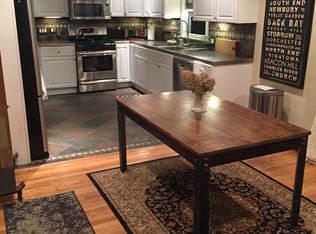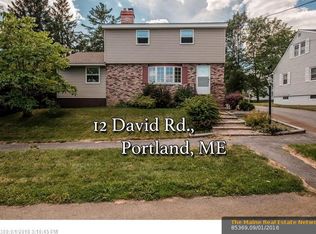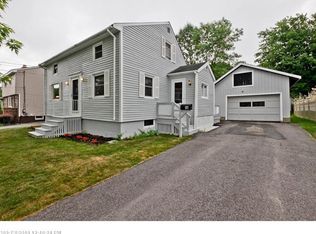Newly renovated ranch style home. All brand new appliances, refinished wood floors, butcher block counter tops, freshly painted exterior and more. Large finished room in basement is not included in square footage!! Conveniently located near downtown Portland, I-95, and shopping centers.
This property is off market, which means it's not currently listed for sale or rent on Zillow. This may be different from what's available on other websites or public sources.


