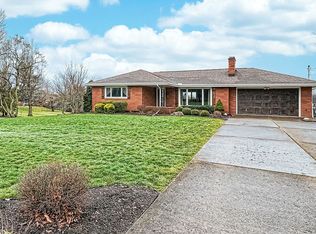Sold for $175,000
$175,000
11 Darlington Rd, Beaver Falls, PA 15010
3beds
--sqft
Single Family Residence
Built in 1965
0.46 Acres Lot
$253,600 Zestimate®
$--/sqft
$1,809 Estimated rent
Home value
$253,600
$233,000 - $276,000
$1,809/mo
Zestimate® history
Loading...
Owner options
Explore your selling options
What's special
Do a little & gain a lot - Bring your personal touches to this brick multi level on a beautiful level lot over looking the golf course. The multi level style offers the best of both worlds with only a few steps up or down. Nicely sized interior offering equipped eat in kitchen plus dining room, expansive living room with fireplace, screened in porch, three bedrooms and master with ensuite. Interior needs attention but there are newer windows and furnace & central air are approximately 3 years old. If you're a golfer, you will be in 7th heaven and can practically T Off from your front yard. Paved drive with back up area so no need to back onto Darlington Road.
Zillow last checked: 8 hours ago
Listing updated: September 26, 2023 at 09:02am
Listed by:
Karen Hutman 724-775-5700,
HOWARD HANNA REAL ESTATE SERVICES
Bought with:
Yvonne Goff, RS296936
HOWARD HANNA REAL ESTATE SERVICES
Source: WPMLS,MLS#: 1619192 Originating MLS: West Penn Multi-List
Originating MLS: West Penn Multi-List
Facts & features
Interior
Bedrooms & bathrooms
- Bedrooms: 3
- Bathrooms: 3
- Full bathrooms: 2
- 1/2 bathrooms: 1
Primary bedroom
- Level: Upper
- Dimensions: 15x12
Bedroom 2
- Level: Upper
- Dimensions: 12x10
Bedroom 3
- Level: Upper
- Dimensions: 10x9
Dining room
- Level: Main
- Dimensions: 12x12
Entry foyer
- Level: Main
- Dimensions: 13x7
Family room
- Level: Lower
- Dimensions: 16x12
Kitchen
- Level: Main
- Dimensions: 12x12
Living room
- Level: Main
- Dimensions: 18x13
Heating
- Gas
Cooling
- Central Air
Appliances
- Included: Some Electric Appliances, Microwave, Refrigerator, Stove
Features
- Window Treatments
- Flooring: Hardwood, Vinyl, Carpet
- Windows: Multi Pane, Window Treatments
- Basement: Partial,Walk-Up Access
- Number of fireplaces: 1
- Fireplace features: Family/Living/Great Room
Property
Parking
- Total spaces: 2
- Parking features: Built In, Garage Door Opener
- Has attached garage: Yes
Features
- Levels: Multi/Split
- Stories: 2
Lot
- Size: 0.46 Acres
- Dimensions: 100 x 184 x 100 x 197
Details
- Parcel number: 720090146000
Construction
Type & style
- Home type: SingleFamily
- Architectural style: Multi-Level,Other
- Property subtype: Single Family Residence
Materials
- Brick
- Roof: Asphalt
Condition
- Resale
- Year built: 1965
Details
- Warranty included: Yes
Utilities & green energy
- Sewer: Public Sewer
- Water: Public
Community & neighborhood
Location
- Region: Beaver Falls
Price history
| Date | Event | Price |
|---|---|---|
| 9/26/2023 | Sold | $175,000+6.1% |
Source: | ||
| 8/17/2023 | Contingent | $165,000 |
Source: | ||
| 8/14/2023 | Listed for sale | $165,000 |
Source: | ||
Public tax history
| Year | Property taxes | Tax assessment |
|---|---|---|
| 2023 | $3,482 | $30,750 |
| 2022 | $3,482 +0.9% | $30,750 |
| 2021 | $3,452 +1.8% | $30,750 |
Find assessor info on the county website
Neighborhood: 15010
Nearby schools
GreatSchools rating
- NAPatterson Primary SchoolGrades: K-2Distance: 1.5 mi
- 5/10Highland Middle SchoolGrades: 5-8Distance: 3.4 mi
- 7/10Blackhawk High SchoolGrades: 9-12Distance: 4.9 mi
Schools provided by the listing agent
- District: Blackhawk
Source: WPMLS. This data may not be complete. We recommend contacting the local school district to confirm school assignments for this home.

Get pre-qualified for a loan
At Zillow Home Loans, we can pre-qualify you in as little as 5 minutes with no impact to your credit score.An equal housing lender. NMLS #10287.
