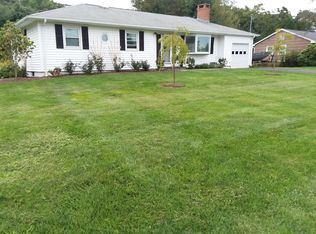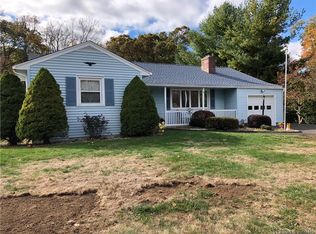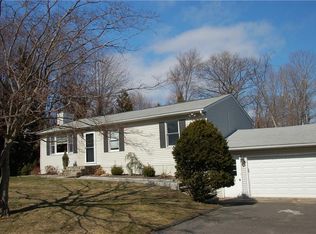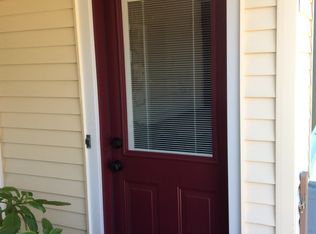Sold for $435,000
$435,000
11 Dana Road, Danbury, CT 06811
3beds
1,199sqft
Single Family Residence
Built in 1958
0.36 Acres Lot
$461,900 Zestimate®
$363/sqft
$3,319 Estimated rent
Home value
$461,900
$411,000 - $517,000
$3,319/mo
Zestimate® history
Loading...
Owner options
Explore your selling options
What's special
Welcome to this delightful 3 bedroom, 2 bathroom ranch-style home. This home has so much to offer - a large living room with a brick fireplace, a large window that floods the space with natural light, a convenient dining area and a functional kitchen, with plenty of cabinet and counter space. Three good sized bedrooms. The master bedroom features a generous size closet and an en-suite bathroom for added privacy. A three season sun porch with plenty of windows. The partially finished walk out lower level can be completed to suit many needs. Use your imagination and transform this flexible space into a family room, play area, or a man cave, and still have tons of storage space. The home has been well maintained, and is being sold As Is. The septic was completely replaced 6-7 years ago. This property is located 5 minutes from I-84, for a great NY commute, and is conveniently located close to shopping, entertainment, fine dining, and Candlewood Lake. Don't miss this opportunity to make this home your own!
Zillow last checked: 8 hours ago
Listing updated: October 01, 2024 at 02:30am
Listed by:
Junior Sadler 917-378-8760,
William Raveis Real Estate 203-794-9494
Bought with:
Rosa E. Gallego, RES.0819286
Five Stars Realty
Source: Smart MLS,MLS#: 24034916
Facts & features
Interior
Bedrooms & bathrooms
- Bedrooms: 3
- Bathrooms: 2
- Full bathrooms: 1
- 1/2 bathrooms: 1
Primary bedroom
- Features: Full Bath, Wall/Wall Carpet
- Level: Main
Bedroom
- Features: Ceiling Fan(s), Wall/Wall Carpet
- Level: Main
Bedroom
- Features: Ceiling Fan(s), Wall/Wall Carpet
- Level: Main
Dining room
- Features: Hardwood Floor
- Level: Main
Kitchen
- Features: Ceiling Fan(s), Kitchen Island
- Level: Main
Living room
- Features: Ceiling Fan(s), Fireplace, Hardwood Floor
- Level: Main
Sun room
- Features: Ceiling Fan(s)
- Level: Main
Heating
- Baseboard, Hot Water, Oil
Cooling
- Ceiling Fan(s), Wall Unit(s)
Appliances
- Included: Oven/Range, Range Hood, Refrigerator, Dishwasher, Washer, Dryer, Water Heater
- Laundry: Lower Level
Features
- Basement: Full,Partially Finished
- Attic: Pull Down Stairs
- Number of fireplaces: 1
Interior area
- Total structure area: 1,199
- Total interior livable area: 1,199 sqft
- Finished area above ground: 1,199
Property
Parking
- Total spaces: 3
- Parking features: Attached, Paved, Driveway, Private
- Attached garage spaces: 1
- Has uncovered spaces: Yes
Lot
- Size: 0.36 Acres
- Features: Level
Details
- Parcel number: 71238
- Zoning: RA40
Construction
Type & style
- Home type: SingleFamily
- Architectural style: Ranch
- Property subtype: Single Family Residence
Materials
- Shingle Siding
- Foundation: Concrete Perimeter
- Roof: Asphalt
Condition
- New construction: No
- Year built: 1958
Utilities & green energy
- Sewer: Septic Tank
- Water: Well
Community & neighborhood
Location
- Region: Danbury
Price history
| Date | Event | Price |
|---|---|---|
| 9/17/2024 | Sold | $435,000+11%$363/sqft |
Source: | ||
| 8/1/2024 | Pending sale | $391,990$327/sqft |
Source: | ||
| 7/25/2024 | Listed for sale | $391,990$327/sqft |
Source: | ||
Public tax history
| Year | Property taxes | Tax assessment |
|---|---|---|
| 2025 | $6,021 +2.2% | $240,940 |
| 2024 | $5,889 +4.8% | $240,940 |
| 2023 | $5,621 +14.4% | $240,940 +38.4% |
Find assessor info on the county website
Neighborhood: 06811
Nearby schools
GreatSchools rating
- 4/10Pembroke SchoolGrades: K-5Distance: 0.2 mi
- 2/10Broadview Middle SchoolGrades: 6-8Distance: 2.8 mi
- 2/10Danbury High SchoolGrades: 9-12Distance: 1.4 mi
Get pre-qualified for a loan
At Zillow Home Loans, we can pre-qualify you in as little as 5 minutes with no impact to your credit score.An equal housing lender. NMLS #10287.
Sell for more on Zillow
Get a Zillow Showcase℠ listing at no additional cost and you could sell for .
$461,900
2% more+$9,238
With Zillow Showcase(estimated)$471,138



