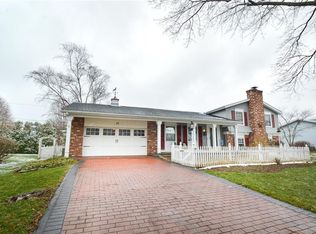Closed
$236,000
11 Damsen Rd, Rochester, NY 14612
3beds
1,640sqft
Single Family Residence
Built in 1968
0.25 Acres Lot
$278,300 Zestimate®
$144/sqft
$2,346 Estimated rent
Home value
$278,300
$264,000 - $292,000
$2,346/mo
Zestimate® history
Loading...
Owner options
Explore your selling options
What's special
When you see this ranch, you will be so surprised by the large rooms and excellent layout! Three bedrooms and two full baths! Primary bathroom has been updated and the main bath is waiting for your touch. Open kitchen, dinette and family room layout! Large living room and dining room with hardwood floors. Large pantry closet waiting for some new shelving! All three bedrooms have ample closet space and hardwood floors! Family room with oak pegged flooring, stone wall mantle and gas log fireplace that has never been used by these owners. This room's sliding glass door opens to large deck and wonderful garden! Roof - total tear off in 2018. Replacement windows open to inside for easy cleaning! Full basement with laundry area. Front porch with lots of room for seating and 2 car attached garage that is deep enough for shelving and a refrigerator/freezer! All blinds will remain. All appliances remain and are in AS IS condition. Microwave over stove does not work, but the one in the garage remains. Other items might be available for purchase as sellers are moving out of the country to be with family. Delayed showings until Thursday, 9/21 at 11:00am. Offers due Tuesday, 9/26 at 11:00pm.
Zillow last checked: 8 hours ago
Listing updated: November 27, 2023 at 11:08am
Listed by:
Cindy B. Rosato 585-756-7416,
RE/MAX Realty Group
Bought with:
Deborah Cameron Napier, 10301200140
Mitchell Pierson, Jr., Inc.
Source: NYSAMLSs,MLS#: R1498316 Originating MLS: Rochester
Originating MLS: Rochester
Facts & features
Interior
Bedrooms & bathrooms
- Bedrooms: 3
- Bathrooms: 2
- Full bathrooms: 2
- Main level bathrooms: 2
- Main level bedrooms: 3
Bedroom 1
- Dimensions: 14.00 x 12.00
Bedroom 2
- Dimensions: 12.00 x 10.00
Bedroom 3
- Dimensions: 10.00 x 12.00
Dining room
- Dimensions: 18.00 x 11.00
Family room
- Dimensions: 16.00 x 12.00
Kitchen
- Dimensions: 12.00 x 9.00
Living room
- Dimensions: 13.00 x 20.00
Other
- Dimensions: 8.00 x 5.00
Other
- Dimensions: 8.00 x 4.00
Heating
- Gas, Forced Air
Cooling
- Central Air
Appliances
- Included: Dryer, Dishwasher, Gas Oven, Gas Range, Gas Water Heater, Microwave, Refrigerator, Washer, Humidifier
- Laundry: In Basement
Features
- Ceiling Fan(s), Separate/Formal Dining Room, Entrance Foyer, Eat-in Kitchen, Separate/Formal Living Room, Kitchen Island, Kitchen/Family Room Combo, Pantry, Sliding Glass Door(s), Bedroom on Main Level, Main Level Primary, Primary Suite, Programmable Thermostat
- Flooring: Hardwood, Tile, Varies
- Doors: Sliding Doors
- Windows: Thermal Windows
- Basement: Full
- Number of fireplaces: 1
Interior area
- Total structure area: 1,640
- Total interior livable area: 1,640 sqft
Property
Parking
- Total spaces: 2
- Parking features: Attached, Garage, Driveway, Garage Door Opener, Paver Block
- Attached garage spaces: 2
Accessibility
- Accessibility features: No Stairs
Features
- Levels: One
- Stories: 1
- Patio & porch: Deck, Open, Patio, Porch
- Exterior features: Deck, Fully Fenced, Patio
- Fencing: Full
Lot
- Size: 0.25 Acres
- Dimensions: 80 x 138
- Features: Pie Shaped Lot, Residential Lot
Details
- Additional structures: Poultry Coop
- Parcel number: 2628000451600005010000
- Special conditions: Standard
- Other equipment: Generator
Construction
Type & style
- Home type: SingleFamily
- Architectural style: Ranch
- Property subtype: Single Family Residence
Materials
- Aluminum Siding, Brick, Steel Siding, Copper Plumbing
- Foundation: Block
- Roof: Asphalt
Condition
- Resale
- Year built: 1968
Utilities & green energy
- Electric: Circuit Breakers
- Sewer: Connected
- Water: Connected, Public
- Utilities for property: Cable Available, High Speed Internet Available, Sewer Connected, Water Connected
Community & neighborhood
Location
- Region: Rochester
- Subdivision: Orchard Brook Sub Sec 1
Other
Other facts
- Listing terms: Cash,Conventional,FHA,VA Loan
Price history
| Date | Event | Price |
|---|---|---|
| 11/14/2023 | Sold | $236,000+18.1%$144/sqft |
Source: | ||
| 9/28/2023 | Pending sale | $199,900$122/sqft |
Source: | ||
| 9/19/2023 | Listed for sale | $199,900+64.5%$122/sqft |
Source: | ||
| 7/16/2014 | Sold | $121,500$74/sqft |
Source: | ||
Public tax history
| Year | Property taxes | Tax assessment |
|---|---|---|
| 2024 | -- | $154,900 |
| 2023 | -- | $154,900 +9.9% |
| 2022 | -- | $141,000 |
Find assessor info on the county website
Neighborhood: 14612
Nearby schools
GreatSchools rating
- 6/10Paddy Hill Elementary SchoolGrades: K-5Distance: 0.7 mi
- 5/10Arcadia Middle SchoolGrades: 6-8Distance: 0.5 mi
- 6/10Arcadia High SchoolGrades: 9-12Distance: 0.5 mi
Schools provided by the listing agent
- District: Greece
Source: NYSAMLSs. This data may not be complete. We recommend contacting the local school district to confirm school assignments for this home.
