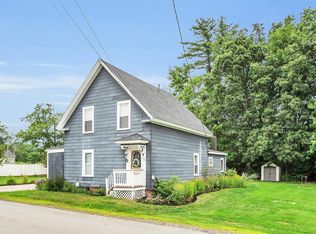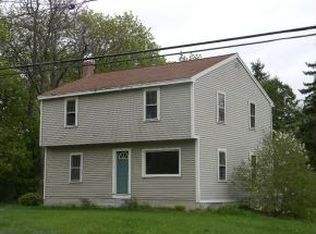Move right in to this little gem and get out and enjoy all that the charming town of Newmarket has to offer. Enjoy easy access to hiking, biking, and kayaking or explore the fun shops, yummy restaurants, and the picturesque Lamprey River. This home has been lovingly cared for and is move-in ready. Beautiful hardwood floors flow through most of the first floor. Rooms are generously sized with handy built-ins throughout which makes for very comfortable living. The heated mud room offers good storage with built-ins and is a handy place to unload items as you enter the house. Comfortable outdoor space exists within the fenced in backyard, large paver patio and on the 3 season enclosed porch. The porch is a perfect spot to sit and unwind from a busy day. All this PLUS an additional 720 sqft of heated, finished space above the detached garage, perfect for a home office, family room or just a space to get away. Come check out this fabulous little home in a great location just minutes from downtown Newmarket.
This property is off market, which means it's not currently listed for sale or rent on Zillow. This may be different from what's available on other websites or public sources.

