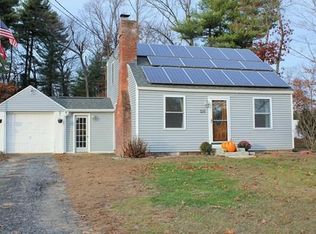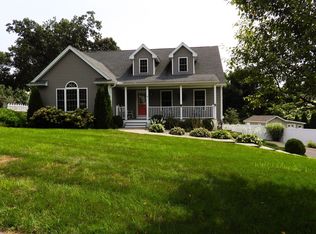Sold for $515,000 on 05/30/24
$515,000
11 Daisy Ln, Ludlow, MA 01056
3beds
1,918sqft
Single Family Residence
Built in 2010
0.71 Acres Lot
$551,600 Zestimate®
$269/sqft
$2,940 Estimated rent
Home value
$551,600
$491,000 - $618,000
$2,940/mo
Zestimate® history
Loading...
Owner options
Explore your selling options
What's special
Welcome to your private escape. This charming 3-bedroom, 2-full bath home greets you with a bright & sunny open floor plan. Step onto the upgraded hickory hardwood floors that flow seamlessly throughout. The heart of this home lies in its gourmet kitchen with stunning granite countertops, cherry cabinets & a pantry. Equipped w/modern appliances & an under-counter microwave, this kitchen is every chef's paradise. The generously sized primary suite features a large bedroom space, a bathroom with a low threshold shower & a walk-in closet. 2 spacious bedrooms & a full bath add to the living space. Convenient 1st floor laundry room, complete w/ample storage space. Outside, a composite deck complete with a remote retractable awning overlooks the beautifully landscaped lot w/tranquil water feature—a perfect space for outdoor relaxation & entertaining. The 2-car garage adds ample storage & parking.This home seamlessly combines upscale living with cozy charm - a true haven to call your own.
Zillow last checked: 8 hours ago
Listing updated: June 01, 2024 at 01:12pm
Listed by:
Leslie Brunelle 413-530-5741,
NRG Real Estate Services, Inc. 413-567-2100
Bought with:
John Pedro Jr.
John H. Pedro Real Estate
Source: MLS PIN,MLS#: 73232433
Facts & features
Interior
Bedrooms & bathrooms
- Bedrooms: 3
- Bathrooms: 2
- Full bathrooms: 2
- Main level bedrooms: 3
Primary bedroom
- Features: Bathroom - Full, Ceiling Fan(s), Walk-In Closet(s), Flooring - Hardwood
- Level: Main,First
- Area: 224.4
- Dimensions: 12 x 18.7
Bedroom 2
- Features: Ceiling Fan(s), Closet, Flooring - Hardwood
- Level: Main,First
- Area: 176.4
- Dimensions: 12 x 14.7
Bedroom 3
- Features: Ceiling Fan(s), Closet, Flooring - Hardwood
- Level: Main,First
- Area: 166.8
- Dimensions: 12 x 13.9
Bathroom 1
- Features: Bathroom - 3/4, Bathroom - With Shower Stall, Flooring - Stone/Ceramic Tile, Countertops - Stone/Granite/Solid
- Level: First
- Area: 54
- Dimensions: 6 x 9
Bathroom 2
- Features: Bathroom - Full, Closet - Linen, Flooring - Stone/Ceramic Tile, Countertops - Stone/Granite/Solid
- Level: First
- Area: 60
- Dimensions: 8 x 7.5
Dining room
- Features: Flooring - Hardwood, Exterior Access, Open Floorplan, Slider
- Level: Main,First
- Area: 189
- Dimensions: 14 x 13.5
Kitchen
- Features: Flooring - Hardwood, Pantry, Breakfast Bar / Nook, Cabinets - Upgraded, Exterior Access, Open Floorplan, Recessed Lighting, Lighting - Pendant, Lighting - Overhead
- Level: First
- Area: 182
- Dimensions: 14 x 13
Living room
- Features: Ceiling Fan(s), Vaulted Ceiling(s), Closet, Flooring - Hardwood, Open Floorplan
- Level: Main,First
- Area: 360
- Dimensions: 15 x 24
Heating
- Forced Air, Natural Gas
Cooling
- Central Air
Appliances
- Laundry: Electric Dryer Hookup, Exterior Access, Washer Hookup, First Floor
Features
- Flooring: Tile, Hardwood
- Windows: Storm Window(s)
- Basement: Full,Interior Entry,Bulkhead,Concrete,Unfinished
- Has fireplace: No
Interior area
- Total structure area: 1,918
- Total interior livable area: 1,918 sqft
Property
Parking
- Total spaces: 6
- Parking features: Attached, Paved Drive, Off Street, Paved
- Attached garage spaces: 2
- Uncovered spaces: 4
Features
- Patio & porch: Deck - Composite
- Exterior features: Deck - Composite, Rain Gutters, Sprinkler System, Fenced Yard
- Fencing: Fenced
Lot
- Size: 0.71 Acres
Details
- Parcel number: M:1C B:4625 P:137D,4733615
- Zoning: R
Construction
Type & style
- Home type: SingleFamily
- Architectural style: Ranch
- Property subtype: Single Family Residence
Materials
- Frame
- Foundation: Concrete Perimeter
- Roof: Shingle
Condition
- Year built: 2010
Utilities & green energy
- Electric: Circuit Breakers
- Sewer: Public Sewer
- Water: Public
- Utilities for property: for Electric Range, for Electric Dryer, Washer Hookup
Community & neighborhood
Community
- Community features: Public Transportation, Shopping, Park, Highway Access, Public School
Location
- Region: Ludlow
Other
Other facts
- Road surface type: Paved
Price history
| Date | Event | Price |
|---|---|---|
| 5/30/2024 | Sold | $515,000+3%$269/sqft |
Source: MLS PIN #73232433 | ||
| 5/10/2024 | Contingent | $500,000$261/sqft |
Source: MLS PIN #73232433 | ||
| 5/2/2024 | Listed for sale | $500,000+69.5%$261/sqft |
Source: MLS PIN #73232433 | ||
| 2/11/2011 | Sold | $295,000$154/sqft |
Source: Public Record | ||
Public tax history
| Year | Property taxes | Tax assessment |
|---|---|---|
| 2025 | $7,264 +6% | $418,700 +10.5% |
| 2024 | $6,852 +2.9% | $378,800 +11% |
| 2023 | $6,657 +6% | $341,200 +8.6% |
Find assessor info on the county website
Neighborhood: 01056
Nearby schools
GreatSchools rating
- 5/10Paul R Baird Middle SchoolGrades: 6-8Distance: 2.5 mi
- 5/10Ludlow Senior High SchoolGrades: 9-12Distance: 2.2 mi

Get pre-qualified for a loan
At Zillow Home Loans, we can pre-qualify you in as little as 5 minutes with no impact to your credit score.An equal housing lender. NMLS #10287.
Sell for more on Zillow
Get a free Zillow Showcase℠ listing and you could sell for .
$551,600
2% more+ $11,032
With Zillow Showcase(estimated)
$562,632
