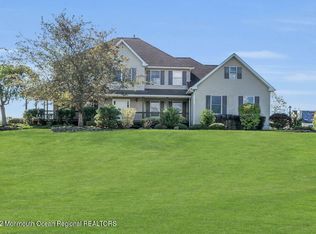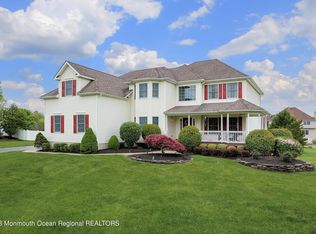Sold for $920,000
$920,000
11 Cutter Court, Cream Ridge, NJ 08514
5beds
3,300sqft
Single Family Residence
Built in 2005
2.74 Acres Lot
$932,400 Zestimate®
$279/sqft
$5,790 Estimated rent
Home value
$932,400
$858,000 - $1.02M
$5,790/mo
Zestimate® history
Loading...
Owner options
Explore your selling options
What's special
In Attorney Review, no more showings as per seller. Country living in Central Jersey! Looking for that sprawling colonial on 2.75 acres in a beautiful family community, welcome to Jewel Ridge Estates! Located minutes from 195, NJTP and 35 minutes to the Jersey Shore. Enter the grand 2-story foyer into the spacious 5 bed, 3 full bath home which has it all, including updated kitchen, baths, fresh paint throughout the downstairs, a new in-ground pool and massive fenced-in yard to keep your children and pets safe. 5th bedroom located downstairs off kitchen with full bath access is perfect for guests or office.
Zillow last checked: 8 hours ago
Listing updated: November 24, 2025 at 03:02pm
Listed by:
Michele Rankl 800-531-2885,
VRI Homes
Bought with:
Danielle Ferrara, 0559666
Schneider Real Estate Agency
Source: MoreMLS,MLS#: 22530080
Facts & features
Interior
Bedrooms & bathrooms
- Bedrooms: 5
- Bathrooms: 3
- Full bathrooms: 3
Bedroom
- Area: 182
- Dimensions: 14 x 13
Bedroom
- Area: 169
- Dimensions: 13 x 13
Bedroom
- Area: 156
- Dimensions: 13 x 12
Bedroom
- Description: 5th bedroom off kitchen
- Area: 121
- Dimensions: 11 x 11
Dining room
- Area: 238
- Dimensions: 17 x 14
Family room
- Area: 300
- Dimensions: 20 x 15
Kitchen
- Area: 285
- Dimensions: 19 x 15
Living room
- Area: 238
- Dimensions: 17 x 14
Heating
- Propane, 2 Zoned Heat
Cooling
- Electric, Central Air, 2 Zoned AC
Features
- Ceilings - 9Ft+ 2nd Flr, Center Hall, Dec Molding
- Flooring: Concrete
- Basement: Ceilings - High,Full,Unfinished
- Attic: Attic
- Number of fireplaces: 1
Interior area
- Total structure area: 3,300
- Total interior livable area: 3,300 sqft
Property
Parking
- Total spaces: 2
- Parking features: Asphalt, Double Wide Drive, Driveway
- Attached garage spaces: 2
- Has uncovered spaces: Yes
Features
- Stories: 2
- Exterior features: Other
- Has private pool: Yes
- Pool features: In Ground, Pool Equipment, Salt Water, Self Cleaner, Vinyl
Lot
- Size: 2.74 Acres
- Features: Oversized
Details
- Parcel number: 510003200000000416
- Zoning description: Residential, Neighborhood
Construction
Type & style
- Home type: SingleFamily
- Architectural style: Colonial
- Property subtype: Single Family Residence
Condition
- New construction: No
- Year built: 2005
Utilities & green energy
- Water: Well
Community & neighborhood
Location
- Region: Cream Ridge
- Subdivision: Jewel Ridge Est
Price history
| Date | Event | Price |
|---|---|---|
| 11/24/2025 | Sold | $920,000+2.3%$279/sqft |
Source: | ||
| 10/17/2025 | Price change | $899,000-5.4%$272/sqft |
Source: | ||
| 10/8/2025 | Listed for sale | $950,000+22.6%$288/sqft |
Source: | ||
| 9/30/2022 | Sold | $775,000-1.8%$235/sqft |
Source: | ||
| 9/20/2022 | Pending sale | $789,000$239/sqft |
Source: | ||
Public tax history
| Year | Property taxes | Tax assessment |
|---|---|---|
| 2025 | $20,659 +17.2% | $958,200 +17.2% |
| 2024 | $17,623 +7.2% | $817,400 +10.5% |
| 2023 | $16,433 +22.5% | $739,900 +25.3% |
Find assessor info on the county website
Neighborhood: 08514
Nearby schools
GreatSchools rating
- 3/10Newell Elementary SchoolGrades: PK-4Distance: 6 mi
- 7/10Stone Bridge Middle SchoolGrades: 5-8Distance: 7.1 mi
- 4/10Allentown High SchoolGrades: 9-12Distance: 6 mi
Get a cash offer in 3 minutes
Find out how much your home could sell for in as little as 3 minutes with a no-obligation cash offer.
Estimated market value$932,400
Get a cash offer in 3 minutes
Find out how much your home could sell for in as little as 3 minutes with a no-obligation cash offer.
Estimated market value
$932,400

