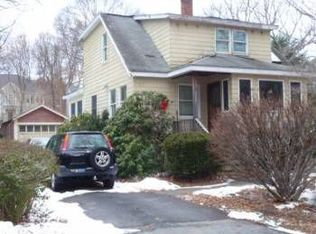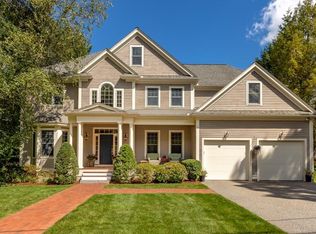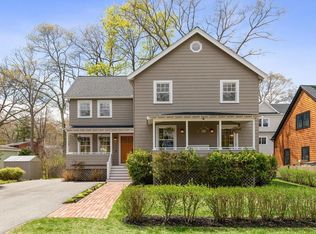Construction complete on this spectacular new Colonial that is breathtaking in every way. The finest details and finishes throughout captivate your eye for perfection. An open two story foyer with abundant natural light initiates the brilliant layout that includes ten foot ceilings on the main level. The kitchen is amazing with river blue granite countertops, custom white cabinetry, large island, adjacent breakfast nook that opens to the stunning coffered ceiling family room. All the must haves are met here with an endless mudroom filled with cubbies and closets. An open landing on the second level provides easy access to the bedrooms, including the master suite encompassing a well proportioned bedroom with ample closet space and showcase bath. A finished walkout lower level includes a fifth bedroom, full bath and wide open play room. Located on a cul-de-sac, take a short stroll over to the Marvin Street Playground and enjoy all this home and neighborhood have to offer.
This property is off market, which means it's not currently listed for sale or rent on Zillow. This may be different from what's available on other websites or public sources.


