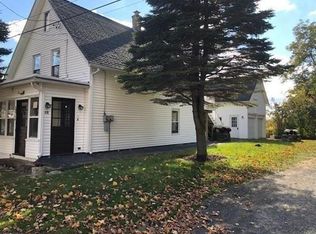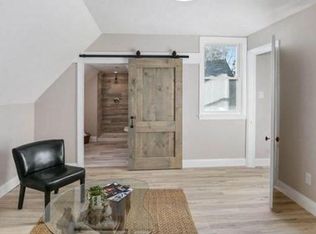Sold for $411,000
$411,000
11 Curtis Hill Rd, Charlton, MA 01507
3beds
1,692sqft
Single Family Residence
Built in 1830
0.39 Acres Lot
$444,200 Zestimate®
$243/sqft
$2,434 Estimated rent
Home value
$444,200
$422,000 - $466,000
$2,434/mo
Zestimate® history
Loading...
Owner options
Explore your selling options
What's special
Pride of ownership is evident throughout this 1800's antique complete with built ins, pristine woodwork and hardwood floors throughout. Modern touches blend perfectly with the original craftsmanship to offer a magnificent New England home with room for expansion. As you enter the home, you will be taken with the bright and airy sunroom, which boasts gleaming hardwood floors, a cozy modern fireplace and floor to ceiling windows which offer panoramic views of the most beautiful sunsets. The tastefully updated chefs kitchen has ample original custom cabinetry, granite countertops, SS appliances and a grand custom built island making it the perfect entertaining space. The main level offers 3 living spaces, a 1st floor bedroom and gorgeous tile bath with modern fixtures. Upstairs you will find 3 additional rooms all with their own charm and built ins. Major updates include septic, well pump, oil tank and state of the art water filtration system all in 2021.
Zillow last checked: 8 hours ago
Listing updated: July 27, 2023 at 11:09am
Listed by:
Carey Carmisciano 617-823-8246,
Coldwell Banker Realty - Leominster 978-840-4014
Bought with:
Chris Cameron
William Raveis R.E. & Home Services
Source: MLS PIN,MLS#: 73122573
Facts & features
Interior
Bedrooms & bathrooms
- Bedrooms: 3
- Bathrooms: 1
- Full bathrooms: 1
- Main level bathrooms: 1
- Main level bedrooms: 1
Primary bedroom
- Features: Walk-In Closet(s), Closet/Cabinets - Custom Built, Flooring - Hardwood
- Level: Second
Bedroom 2
- Features: Closet, Flooring - Hardwood, Handicap Accessible
- Level: Main,First
Bedroom 3
- Features: Closet, Flooring - Hardwood, Lighting - Overhead
- Level: Second
Bedroom 4
- Features: Flooring - Hardwood
- Level: Second
Bathroom 1
- Features: Bathroom - Full, Bathroom - Tiled With Shower Stall, Flooring - Stone/Ceramic Tile, Cabinets - Upgraded
- Level: Main,First
Dining room
- Features: Flooring - Hardwood
- Level: Main,First
Kitchen
- Features: Flooring - Hardwood, Countertops - Stone/Granite/Solid, Kitchen Island, Cabinets - Upgraded, Exterior Access, Open Floorplan, Stainless Steel Appliances, Wainscoting, Lighting - Pendant
- Level: First
Living room
- Features: Flooring - Hardwood, Open Floorplan
- Level: First
Heating
- Hot Water, Steam, Oil, Fireplace(s)
Cooling
- Window Unit(s)
Appliances
- Included: Water Heater, Range, Dishwasher, Microwave, Refrigerator, Washer, Dryer, Water Treatment
- Laundry: In Basement, Electric Dryer Hookup
Features
- Sun Room
- Flooring: Wood, Tile, Flooring - Hardwood
- Windows: Picture
- Basement: Partial,Walk-Out Access,Sump Pump,Concrete
- Number of fireplaces: 1
Interior area
- Total structure area: 1,692
- Total interior livable area: 1,692 sqft
Property
Parking
- Total spaces: 6
- Parking features: Paved Drive, Off Street, Paved
- Uncovered spaces: 6
Features
- Patio & porch: Covered
- Exterior features: Covered Patio/Deck
Lot
- Size: 0.39 Acres
Details
- Parcel number: M:011A B:000B L:0000006,1481284
- Zoning: R40
Construction
Type & style
- Home type: SingleFamily
- Architectural style: Cape,Antique
- Property subtype: Single Family Residence
Materials
- Frame
- Foundation: Stone
- Roof: Shingle
Condition
- Year built: 1830
Utilities & green energy
- Electric: 100 Amp Service
- Sewer: Private Sewer
- Water: Private
- Utilities for property: for Electric Range, for Electric Dryer
Community & neighborhood
Location
- Region: Charlton
Price history
| Date | Event | Price |
|---|---|---|
| 7/25/2023 | Sold | $411,000+3%$243/sqft |
Source: MLS PIN #73122573 Report a problem | ||
| 6/22/2023 | Contingent | $399,000$236/sqft |
Source: MLS PIN #73122573 Report a problem | ||
| 6/15/2023 | Price change | $399,000-9.3%$236/sqft |
Source: MLS PIN #73122573 Report a problem | ||
| 6/8/2023 | Listed for sale | $439,900+66%$260/sqft |
Source: MLS PIN #73122573 Report a problem | ||
| 2/17/2022 | Sold | $265,000$157/sqft |
Source: MLS PIN #72878931 Report a problem | ||
Public tax history
| Year | Property taxes | Tax assessment |
|---|---|---|
| 2025 | $4,353 -5.1% | $391,100 -3.3% |
| 2024 | $4,586 +43.7% | $404,400 +54.2% |
| 2023 | $3,191 +4.5% | $262,200 +14.1% |
Find assessor info on the county website
Neighborhood: 01507
Nearby schools
GreatSchools rating
- NACharlton Elementary SchoolGrades: PK-1Distance: 3 mi
- 4/10Charlton Middle SchoolGrades: 5-8Distance: 3.4 mi
- 6/10Shepherd Hill Regional High SchoolGrades: 9-12Distance: 9 mi
Get a cash offer in 3 minutes
Find out how much your home could sell for in as little as 3 minutes with a no-obligation cash offer.
Estimated market value$444,200
Get a cash offer in 3 minutes
Find out how much your home could sell for in as little as 3 minutes with a no-obligation cash offer.
Estimated market value
$444,200

