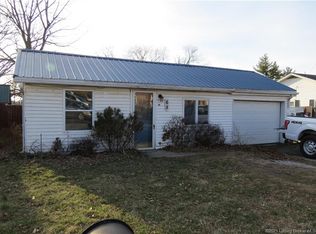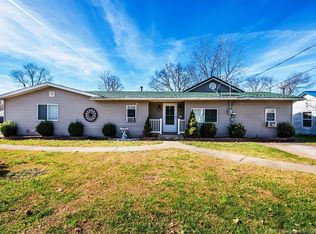Sold for $280,000 on 04/17/25
$280,000
11 Cruse Loop, Corydon, IN 47112
3beds
2,671sqft
Single Family Residence
Built in 1972
1.4 Acres Lot
$283,200 Zestimate®
$105/sqft
$2,227 Estimated rent
Home value
$283,200
Estimated sales range
Not available
$2,227/mo
Zestimate® history
Loading...
Owner options
Explore your selling options
What's special
LOCATION-This home is the one you have been waiting for! It sits across from Corydon schools & kids could literally walk to school as it backs up to the school parking lot. There are so many great things about this home, you do not want to pass this one up. Charming Raised Ranch sits on 1.4 Acres! Home is approximately 2,671 square feet! Spacious Living Room w/Beautiful Brick Fireplace, gorgeous kitchen cabinets (and Lots of them) w/Corian counters, desk area, breakfast nook, & appliances remain. Formal dining rm adjoins kitchen & living rm. Enter the covered deck from either of the large sliding glass doors. Large windows lets you enjoy the natural light throughout the home. There are 3 BR and 3 Bathrooms. The Main Bedroom includes a Full Bathroom w/lots of closet space. Downstairs you will find a large foyer area before you enter the family rm. There is a 2nd kitchen area that includes cabinets, double sink, burners and a wine refrigerator. Warm up by the 2nd Fireplace w/Buck Stove insert. Private 14X12 Office has a walk in closet. Nice size laundry rm (Washer & Dryer are remain) includes a Mechanical Closet. Insulated garage door w/keyless entry and opener. SALT WATER PLEASURE POOL (Fenced), Gazebo. Fiberglass Shingled Roof 6 years old (Lifetime Warranty), oversized driveway. This Home is PERFECT for entertaining family & friends!
Zillow last checked: 8 hours ago
Listing updated: April 18, 2025 at 05:45am
Listed by:
Elmer Lambright,
eXp Realty, LLC
Bought with:
Garrett Dunaway, RB16000845
Lopp Real Estate Brokers
Source: SIRA,MLS#: 202506061 Originating MLS: Southern Indiana REALTORS Association
Originating MLS: Southern Indiana REALTORS Association
Facts & features
Interior
Bedrooms & bathrooms
- Bedrooms: 3
- Bathrooms: 3
- Full bathrooms: 3
Heating
- Forced Air
Cooling
- Central Air
Appliances
- Included: Dryer, Dishwasher, Freezer, Disposal, Microwave, Oven, Range, Refrigerator, Washer, Gas Grill Connection
Features
- Ceiling Fan(s), Separate/Formal Dining Room, Entrance Foyer, Home Office, In-Law Floorplan, Bath in Primary Bedroom, Second Kitchen, Storage, Window Treatments
- Windows: Blinds, Thermal Windows
- Basement: Finished
- Number of fireplaces: 2
- Fireplace features: Insert, Wood Burning
Interior area
- Total structure area: 2,671
- Total interior livable area: 2,671 sqft
- Finished area above ground: 1,521
- Finished area below ground: 1,150
Property
Parking
- Total spaces: 2
- Parking features: Attached, Garage, Garage Door Opener
- Attached garage spaces: 2
- Has uncovered spaces: Yes
Features
- Levels: One
- Stories: 1
- Patio & porch: Covered, Patio, Porch
- Exterior features: Paved Driveway, Porch, Patio
- Pool features: In Ground, Pool
- Has view: Yes
- View description: City, Panoramic, Scenic
- Frontage length: 256
Lot
- Size: 1.40 Acres
- Features: Corner Lot, Garden
Details
- Additional structures: Gazebo
- Parcel number: 311406127002000007
- Zoning: Residential
- Zoning description: Residential
Construction
Type & style
- Home type: SingleFamily
- Architectural style: One Story
- Property subtype: Single Family Residence
Materials
- Brick, Wood Siding, Frame, Vinyl Siding
- Foundation: Poured
- Roof: Shingle
Condition
- Resale
- New construction: No
- Year built: 1972
Utilities & green energy
- Sewer: Septic Tank
- Water: Connected, Public
Community & neighborhood
Location
- Region: Corydon
Other
Other facts
- Listing terms: Cash,Conventional,FHA,USDA Loan,VA Loan
- Road surface type: Paved
Price history
| Date | Event | Price |
|---|---|---|
| 4/17/2025 | Sold | $280,000-3.4%$105/sqft |
Source: | ||
| 2/24/2025 | Listed for sale | $290,000-6.5%$109/sqft |
Source: | ||
| 4/7/2024 | Listing removed | -- |
Source: | ||
| 3/8/2024 | Listed for sale | $310,000$116/sqft |
Source: | ||
| 3/6/2024 | Pending sale | $310,000$116/sqft |
Source: | ||
Public tax history
| Year | Property taxes | Tax assessment |
|---|---|---|
| 2024 | $1,876 +6% | $330,800 +8.2% |
| 2023 | $1,770 +6.7% | $305,800 +14.8% |
| 2022 | $1,659 +15.4% | $266,400 +9.8% |
Find assessor info on the county website
Neighborhood: 47112
Nearby schools
GreatSchools rating
- 6/10Corydon Elementary SchoolGrades: PK-3Distance: 0.1 mi
- 8/10Corydon Central Jr High SchoolGrades: 7-8Distance: 0.1 mi
- 6/10Corydon Central High SchoolGrades: 9-12Distance: 0.2 mi

Get pre-qualified for a loan
At Zillow Home Loans, we can pre-qualify you in as little as 5 minutes with no impact to your credit score.An equal housing lender. NMLS #10287.

