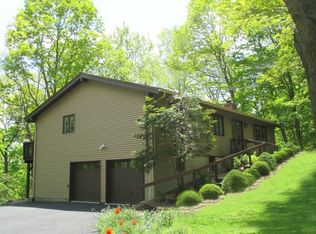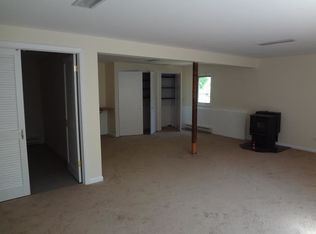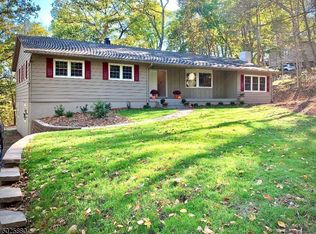Closed
$575,000
11 Crows Nest Rd, Byram Twp., NJ 07821
3beds
3baths
--sqft
Single Family Residence
Built in 1970
0.71 Acres Lot
$596,600 Zestimate®
$--/sqft
$3,584 Estimated rent
Home value
$596,600
$513,000 - $698,000
$3,584/mo
Zestimate® history
Loading...
Owner options
Explore your selling options
What's special
Zillow last checked: 12 hours ago
Listing updated: July 01, 2025 at 05:49am
Listed by:
Anthony Laurita 888-501-6953,
United Real Estate
Bought with:
Danielle Roche
Howard Hanna Rand Realty
Source: GSMLS,MLS#: 3958489
Facts & features
Price history
| Date | Event | Price |
|---|---|---|
| 6/30/2025 | Sold | $575,000+4.7% |
Source: | ||
| 5/12/2025 | Pending sale | $549,000 |
Source: | ||
| 4/23/2025 | Listed for sale | $549,000-1.8% |
Source: | ||
| 1/22/2025 | Listing removed | $559,000 |
Source: | ||
| 11/3/2024 | Listed for sale | $559,000+24.5% |
Source: | ||
Public tax history
| Year | Property taxes | Tax assessment |
|---|---|---|
| 2025 | $11,233 | $293,300 |
| 2024 | $11,233 +1.8% | $293,300 |
| 2023 | $11,034 +2.8% | $293,300 |
Find assessor info on the county website
Neighborhood: 07821
Nearby schools
GreatSchools rating
- 7/10Byram Lakes Elementary SchoolGrades: PK-4Distance: 2.5 mi
- 6/10Byram Twp Intermediate SchoolGrades: 5-8Distance: 2.6 mi
- 4/10Lenape Val Regional High SchoolGrades: 9-12Distance: 3.6 mi
Get a cash offer in 3 minutes
Find out how much your home could sell for in as little as 3 minutes with a no-obligation cash offer.
Estimated market value$596,600
Get a cash offer in 3 minutes
Find out how much your home could sell for in as little as 3 minutes with a no-obligation cash offer.
Estimated market value
$596,600


