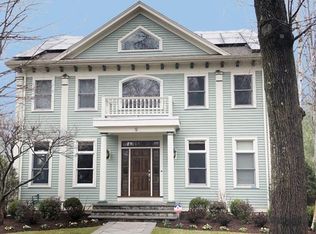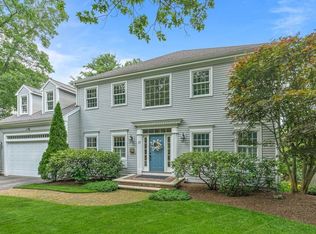Sold for $2,940,000 on 06/23/25
$2,940,000
11 Crown Ridge Rd, Wellesley, MA 02482
5beds
5,000sqft
Single Family Residence
Built in 2017
0.31 Acres Lot
$2,900,200 Zestimate®
$588/sqft
$6,947 Estimated rent
Home value
$2,900,200
$2.70M - $3.13M
$6,947/mo
Zestimate® history
Loading...
Owner options
Explore your selling options
What's special
Welcome home to this spectacular colonial in popular College Heights! Easy access to Wellesley Center, Linden Square, train & all the wonderful shops & restaurants Wellesley has to offer. Enter through the lovely stone porch entrance to a bright expansive open concept kitchen/family rm boasting high end SS appliances, quartz island, custom cabinets & dining area to spacious family rm w/ gas fireplace & sliding doors to private deck, perfect for entertaining. Convenient office/living rm w/barn doors plus great mudrm off the 2 car garage completes the 1st floor. Upstairs 4 generous bedrms with excellent closet space including luxury primary & 2 full bathrooms plus laundry. Walk out lower level has fabulous playroom, gym, additional office & 5th bedroom w/full bathrm. Relax & enjoy the beautiful private fenced back yard with patio, deck, stone walls & professional landscaping. Don't miss this opportunity to live in this pristine home in the heart of Wellesley w/all the bells & whistles.
Zillow last checked: 8 hours ago
Listing updated: July 01, 2025 at 08:59am
Listed by:
Melissa Dailey 617-699-3922,
Coldwell Banker Realty - Wellesley 781-237-9090
Bought with:
Peter Hill
MGS Group Real Estate LTD - Wellesley
Source: MLS PIN,MLS#: 73353835
Facts & features
Interior
Bedrooms & bathrooms
- Bedrooms: 5
- Bathrooms: 5
- Full bathrooms: 4
- 1/2 bathrooms: 1
Primary bedroom
- Features: Bathroom - Full, Walk-In Closet(s), Double Vanity, Recessed Lighting
- Level: Second
- Area: 345
- Dimensions: 15 x 23
Bedroom 2
- Features: Bathroom - Full, Closet, Flooring - Hardwood, Recessed Lighting
- Level: Second
- Area: 156
- Dimensions: 12 x 13
Bedroom 3
- Features: Bathroom - Full, Closet, Flooring - Hardwood, Recessed Lighting
- Level: Second
- Area: 192
- Dimensions: 12 x 16
Bedroom 4
- Features: Closet, Flooring - Hardwood
- Level: Second
- Area: 154
- Dimensions: 11 x 14
Bedroom 5
- Features: Closet, Flooring - Wall to Wall Carpet, Recessed Lighting
- Level: Basement
- Area: 208
- Dimensions: 13 x 16
Primary bathroom
- Features: Yes
Bathroom 1
- Features: Bathroom - Half
- Level: First
Bathroom 2
- Features: Bathroom - Full
- Level: Second
Bathroom 3
- Features: Bathroom - Full
- Level: Second
Dining room
- Features: Flooring - Hardwood, Recessed Lighting
- Level: First
- Area: 169
- Dimensions: 13 x 13
Family room
- Features: Flooring - Hardwood, French Doors, Deck - Exterior, Open Floorplan, Recessed Lighting
- Level: First
- Area: 400
- Dimensions: 20 x 20
Kitchen
- Features: Flooring - Hardwood, Countertops - Stone/Granite/Solid, Kitchen Island, Open Floorplan, Recessed Lighting
- Level: First
- Area: 288
- Dimensions: 18 x 16
Living room
- Features: Flooring - Hardwood, Recessed Lighting
- Level: First
- Area: 169
- Dimensions: 13 x 13
Office
- Features: Recessed Lighting
- Level: Basement
- Area: 169
- Dimensions: 13 x 13
Heating
- Forced Air, Natural Gas
Cooling
- Central Air
Appliances
- Laundry: Second Floor, Electric Dryer Hookup
Features
- Bathroom - Full, Open Floorplan, Recessed Lighting, Play Room, Exercise Room, Bathroom, Office, Bedroom, Central Vacuum
- Flooring: Wood, Tile, Carpet, Flooring - Vinyl, Flooring - Stone/Ceramic Tile
- Doors: Insulated Doors
- Windows: Insulated Windows, Screens
- Basement: Full
- Number of fireplaces: 1
- Fireplace features: Family Room
Interior area
- Total structure area: 5,000
- Total interior livable area: 5,000 sqft
- Finished area above ground: 3,615
- Finished area below ground: 1,385
Property
Parking
- Total spaces: 2
- Parking features: Attached, Paved Drive, Off Street
- Attached garage spaces: 2
- Has uncovered spaces: Yes
Features
- Patio & porch: Deck, Patio
- Exterior features: Deck, Patio, Rain Gutters, Professional Landscaping, Sprinkler System, Decorative Lighting, Screens, Stone Wall
- Fencing: Fenced/Enclosed
Lot
- Size: 0.31 Acres
- Features: Wooded
Details
- Parcel number: M:136 R:032 S:,262719
- Zoning: SR10
Construction
Type & style
- Home type: SingleFamily
- Architectural style: Colonial
- Property subtype: Single Family Residence
Materials
- Frame
- Foundation: Concrete Perimeter
- Roof: Shingle
Condition
- Year built: 2017
Utilities & green energy
- Sewer: Public Sewer
- Water: Public
- Utilities for property: for Gas Range, for Electric Dryer, Icemaker Connection
Community & neighborhood
Community
- Community features: Public Transportation, Shopping, Tennis Court(s), Park, Walk/Jog Trails, Medical Facility, Bike Path, Conservation Area, Highway Access, House of Worship, Private School, Public School, T-Station
Location
- Region: Wellesley
- Subdivision: College Heights
Price history
| Date | Event | Price |
|---|---|---|
| 6/23/2025 | Sold | $2,940,000-1.8%$588/sqft |
Source: MLS PIN #73353835 Report a problem | ||
| 4/12/2025 | Price change | $2,995,000-3.2%$599/sqft |
Source: MLS PIN #73353835 Report a problem | ||
| 4/2/2025 | Listed for sale | $3,095,000+55.5%$619/sqft |
Source: MLS PIN #73353835 Report a problem | ||
| 2/28/2018 | Sold | $1,990,000-7.4%$398/sqft |
Source: Public Record Report a problem | ||
| 1/12/2018 | Pending sale | $2,149,000$430/sqft |
Source: Rutledge Properties #72257545 Report a problem | ||
Public tax history
| Year | Property taxes | Tax assessment |
|---|---|---|
| 2025 | $24,436 +5% | $2,377,000 +6.4% |
| 2024 | $23,266 +1.9% | $2,235,000 +12.1% |
| 2023 | $22,831 +2% | $1,994,000 +4.1% |
Find assessor info on the county website
Neighborhood: 02482
Nearby schools
GreatSchools rating
- 9/10Sprague Elementary SchoolGrades: K-5Distance: 0.2 mi
- 8/10Wellesley Middle SchoolGrades: 6-8Distance: 0.5 mi
- 10/10Wellesley High SchoolGrades: 9-12Distance: 0.8 mi
Schools provided by the listing agent
- Elementary: Wellesley Es
- Middle: Wellesley Ms
- High: Wellesley Hs
Source: MLS PIN. This data may not be complete. We recommend contacting the local school district to confirm school assignments for this home.

