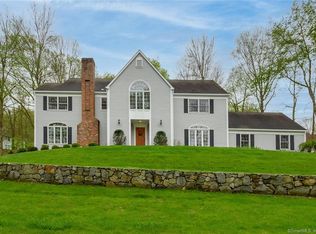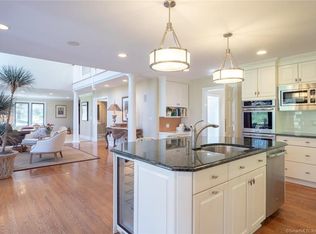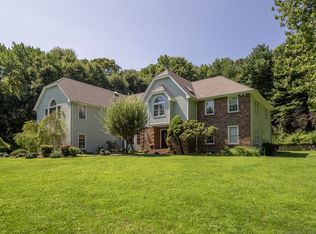Country Club location and a beautiful desirable neighborhood. House has been renovated within the past year. Sparkling white kitchen with stainless appliances opening to a great room with walls of windows. Handsome family room also adjacent to the kitchen has a wet bar, built-ins and fireplace. Large stunning living room with fireplace connecting to a fully paneled library. A formal dining room. Lower level has staff quarters with full bath, playroom and wine cellar. Upper level has four bedrooms plus a sitting loft. A move-in home with a stunning high setting plus convenient to trains, schools, "Y" and town. Whole house generator. Room for pool. Field card says four bedrooms but lower level has additional staff quarters.
This property is off market, which means it's not currently listed for sale or rent on Zillow. This may be different from what's available on other websites or public sources.


