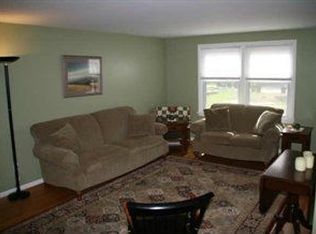Closed
$415,000
11 Cross Ridge Rd, Pittsford, NY 14534
4beds
1,846sqft
Single Family Residence
Built in 1966
0.38 Acres Lot
$449,700 Zestimate®
$225/sqft
$3,325 Estimated rent
Home value
$449,700
$418,000 - $486,000
$3,325/mo
Zestimate® history
Loading...
Owner options
Explore your selling options
What's special
PICTURE PRETTY COLONIAL/SPLIT LEVEL HOME*LIVES LARGER THAN SF*HARDWOODS THROUGHOUT*SAME OWNER FOR 45 YEARS*NEWER WINDOWS*BEAUTIFUL, SPACIOUS CHERRY & QUARTZ KITCHEN WITH GREAT CABINET SPACE, PANTRY*BREAKFAST ROOM/NOOK WITH COFFEE BAR AREA AND BAY WINDOW*FORMAL DINING ROOM, HUGE LIVING ROOM + LOWER LEVEL FAMILY ROOM*BONUS OFFICE IN PARTIALLY FINISHED BASEMENT**4 BEDROOMS, 2.5 BATHS*LARGE PRIMARY BEDROOM WITH UPDATED BATH & LARGE WALK-IN CLOSET*PRETTY LOT*SIDEWALKS TO PARK ROAD SCHOOL*WALK TO POWDER MILLS PARK*MOVE IN FOR SCHOOL YEAR****WATER HEATER - 2018, C/A - 2014*ALL APPLIANCES INCLUDED* DELAYED NEGOTIATIONS UNTIL THURSDAY 6/20 @ 12PM.
Zillow last checked: 8 hours ago
Listing updated: August 14, 2024 at 10:44am
Listed by:
Hollis A. Creek 585-400-4000,
Howard Hanna
Bought with:
Hollis A. Creek, 30CR0701689
Howard Hanna
Source: NYSAMLSs,MLS#: R1545065 Originating MLS: Rochester
Originating MLS: Rochester
Facts & features
Interior
Bedrooms & bathrooms
- Bedrooms: 4
- Bathrooms: 3
- Full bathrooms: 2
- 1/2 bathrooms: 1
- Main level bathrooms: 1
Heating
- Gas
Cooling
- Central Air
Appliances
- Included: Dryer, Dishwasher, Electric Oven, Electric Range, Disposal, Gas Water Heater, Microwave, Refrigerator, Washer
- Laundry: In Basement
Features
- Breakfast Bar, Breakfast Area, Ceiling Fan(s), Separate/Formal Dining Room, Entrance Foyer, Eat-in Kitchen, Separate/Formal Living Room, Pantry, Bath in Primary Bedroom, Programmable Thermostat
- Flooring: Ceramic Tile, Hardwood, Varies
- Windows: Thermal Windows
- Basement: Full,Sump Pump
- Number of fireplaces: 1
Interior area
- Total structure area: 1,846
- Total interior livable area: 1,846 sqft
Property
Parking
- Total spaces: 2
- Parking features: Attached, Electricity, Garage, Driveway, Garage Door Opener
- Attached garage spaces: 2
Features
- Stories: 3
- Exterior features: Blacktop Driveway
Lot
- Size: 0.38 Acres
- Dimensions: 104 x 160
- Features: Rectangular, Rectangular Lot, Residential Lot
Details
- Additional structures: Shed(s), Storage
- Parcel number: 2646891930500001026000
- Special conditions: Standard
Construction
Type & style
- Home type: SingleFamily
- Architectural style: Colonial,Split Level
- Property subtype: Single Family Residence
Materials
- Brick, Vinyl Siding, Copper Plumbing
- Foundation: Block
- Roof: Asphalt
Condition
- Resale
- Year built: 1966
Utilities & green energy
- Sewer: Connected
- Water: Connected, Public
- Utilities for property: Cable Available, Sewer Connected, Water Connected
Community & neighborhood
Location
- Region: Pittsford
- Subdivision: Parkridge Sec 04
Other
Other facts
- Listing terms: Cash,Conventional,FHA,VA Loan
Price history
| Date | Event | Price |
|---|---|---|
| 8/2/2024 | Sold | $415,000+22.1%$225/sqft |
Source: | ||
| 6/22/2024 | Pending sale | $339,900$184/sqft |
Source: | ||
| 6/13/2024 | Listed for sale | $339,900$184/sqft |
Source: | ||
Public tax history
| Year | Property taxes | Tax assessment |
|---|---|---|
| 2024 | -- | $183,000 |
| 2023 | -- | $183,000 |
| 2022 | -- | $183,000 |
Find assessor info on the county website
Neighborhood: 14534
Nearby schools
GreatSchools rating
- 7/10Park Road SchoolGrades: K-5Distance: 0.3 mi
- 8/10Barker Road Middle SchoolGrades: 6-8Distance: 2.1 mi
- 10/10Pittsford Mendon High SchoolGrades: 9-12Distance: 1.7 mi
Schools provided by the listing agent
- Elementary: Park Road
- Middle: Barker Road Middle
- High: Pittsford Mendon High
- District: Pittsford
Source: NYSAMLSs. This data may not be complete. We recommend contacting the local school district to confirm school assignments for this home.
