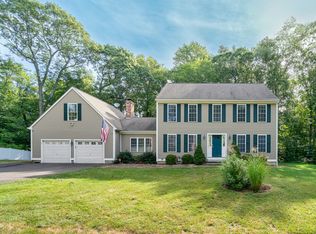PRICED REDUCED TO SELL! This immaculate, expanded country Cape sits up off the road on a fairly level, one acre, lightly wooded lot. Enter the home from the newer deck into the great room/kitchen combo. This huge space (16 x 30) boasts vaulted, beamed ceilings with skylights, pellet stove, pantry, knotty pine cabinetry, recessed lighting, ceramic floor and French doors to a rear deck. The formal dining room features crown molding, brand new wall to wall carpeting, bay window and French doors to a large, screened-in porch. The living room features hardwood floors, gas fireplace with built-ins and pocket doors from the dining room. The first floor master bedroom also has new wall to wall carpeting, 2 closets and a gorgeous, updated en-suite full bath with spa style shower and double sinks. The 2nd floor has 3 bedrooms, full bath and hardwood floors. The basement level is spacious, open, dry and ready to be all it can be! The detached garage building has 3 standard bays, one oversized bay and a heated workshop. Easy access to Route 9 and the quaint village of Chester with its unique shops and dining as well as the local marinas.
This property is off market, which means it's not currently listed for sale or rent on Zillow. This may be different from what's available on other websites or public sources.
