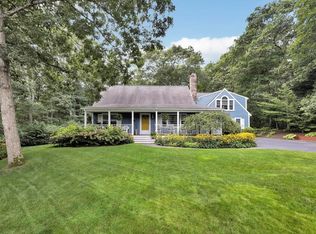Sold for $690,000
$690,000
11 Cross Hill Road, Forestdale, MA 02644
3beds
1,608sqft
Single Family Residence
Built in 1988
0.48 Acres Lot
$700,400 Zestimate®
$429/sqft
$3,122 Estimated rent
Home value
$700,400
$637,000 - $770,000
$3,122/mo
Zestimate® history
Loading...
Owner options
Explore your selling options
What's special
Charming Cape Cod Home with Soaring Ceilings, Water Views & Tasteful Updates.
This well-maintained, move in ready Sandwich home offers easy one floor living in a great neighborhood just across from Snake Pond, one of the best places on Cape Cod for swimming, kayaking, and relaxing by the water.
Enjoy a bright, open layout with soaring cathedral ceilings, skylights, and newer flooring throughout. The updated kitchen and baths are pristine, modern and stylish, while AC keeps you cool all summer long.
Three bedrooms and two full baths on the main level provide comfortable living. The versatile upstairs bonus room works perfectly as a family room, guest retreat, playroom or could easily become a spacious primary suite. The two car garage adds everyday convenience and full basement provide plenty of storage with potential to finish for additional living space.
There's a private backyard and huge rolling front lawn with water views! Entertaining is a breeze from wiffle ball games to BBQs to just relaxing after a day at the sandy beach across the street.
A wonderful opportunity to enjoy Cape Cod living near the water, come make new memories here!
Zillow last checked: 8 hours ago
Listing updated: August 22, 2025 at 01:35pm
Listed by:
Kathy Mele 508-367-4018,
LPT Realty
Bought with:
John DeLellis, 9577833
Keller Williams Realty
Source: CCIMLS,MLS#: 22503286
Facts & features
Interior
Bedrooms & bathrooms
- Bedrooms: 3
- Bathrooms: 2
- Full bathrooms: 2
- Main level bathrooms: 2
Primary bedroom
- Description: Flooring: Carpet
- Features: Walk-In Closet(s), Closet
- Level: First
Bedroom 2
- Features: Bedroom 2, Closet
- Level: First
Bedroom 3
- Description: Flooring: Carpet
- Features: Bedroom 3, Closet
- Level: First
Primary bathroom
- Features: Private Full Bath
Dining room
- Description: Door(s): Other
- Level: First
Kitchen
- Description: Countertop(s): Granite,Stove(s): Gas
- Features: Kitchen, Upgraded Cabinets, Breakfast Bar, Cathedral Ceiling(s), Recessed Lighting
- Level: First
Living room
- Description: Fireplace(s): Wood Burning
- Features: Living Room, View, Cathedral Ceiling(s)
- Level: First
Heating
- Has Heating (Unspecified Type)
Cooling
- Has cooling: Yes
Appliances
- Included: Dishwasher, Refrigerator, Gas Range, Microwave, Gas Water Heater
- Laundry: First Floor
Features
- Recessed Lighting, Linen Closet
- Flooring: Other, Carpet
- Doors: Other
- Windows: Skylight(s), Bay/Bow Windows
- Basement: Full
- Number of fireplaces: 1
- Fireplace features: Wood Burning
Interior area
- Total structure area: 1,608
- Total interior livable area: 1,608 sqft
Property
Parking
- Total spaces: 6
- Parking features: Basement
- Attached garage spaces: 2
Features
- Stories: 1
- Patio & porch: Deck, Porch
- Fencing: Fenced, Partial
- Has view: Yes
- Has water view: Yes
- Water view: Lake/Pond
Lot
- Size: 0.48 Acres
- Features: Conservation Area, School, Medical Facility, Major Highway, House of Worship, Public Tennis, In Town Location, Level, Cleared
Details
- Additional structures: Outbuilding
- Parcel number: 61510
- Zoning: R2
- Special conditions: None
Construction
Type & style
- Home type: SingleFamily
- Architectural style: Cape Cod
- Property subtype: Single Family Residence
Materials
- Clapboard, Shingle Siding
- Foundation: Poured
- Roof: Asphalt
Condition
- Updated/Remodeled, Actual
- New construction: No
- Year built: 1988
- Major remodel year: 2018
Utilities & green energy
- Sewer: Septic Tank
Community & neighborhood
Location
- Region: Forestdale
- Subdivision: Country Farm Estates
Other
Other facts
- Listing terms: Conventional
- Road surface type: Paved
Price history
| Date | Event | Price |
|---|---|---|
| 8/22/2025 | Sold | $690,000-1.4%$429/sqft |
Source: | ||
| 7/15/2025 | Contingent | $700,000$435/sqft |
Source: MLS PIN #73400801 Report a problem | ||
| 7/15/2025 | Pending sale | $700,000$435/sqft |
Source: | ||
| 7/8/2025 | Listed for sale | $700,000+129.5%$435/sqft |
Source: | ||
| 5/15/2017 | Sold | $305,000+2%$190/sqft |
Source: Public Record Report a problem | ||
Public tax history
| Year | Property taxes | Tax assessment |
|---|---|---|
| 2025 | $5,614 +5.4% | $531,100 +7.7% |
| 2024 | $5,328 +2.3% | $493,300 +8.9% |
| 2023 | $5,207 +4.4% | $452,800 +19.5% |
Find assessor info on the county website
Neighborhood: Forestdale
Nearby schools
GreatSchools rating
- NAForestdale SchoolGrades: PK-2Distance: 1.5 mi
- 6/10Sandwich Middle High SchoolGrades: 7-12Distance: 5.1 mi
Schools provided by the listing agent
- District: Sandwich
Source: CCIMLS. This data may not be complete. We recommend contacting the local school district to confirm school assignments for this home.

Get pre-qualified for a loan
At Zillow Home Loans, we can pre-qualify you in as little as 5 minutes with no impact to your credit score.An equal housing lender. NMLS #10287.
