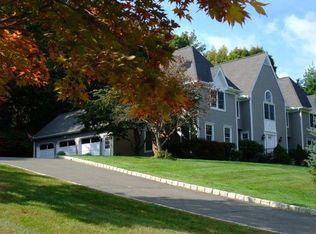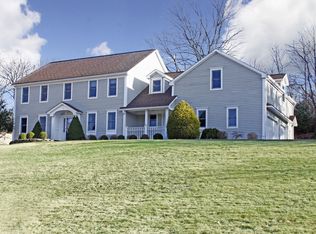Sold for $860,000 on 06/04/25
$860,000
11 Cross Hill Road, Bethel, CT 06801
4beds
4,301sqft
Single Family Residence
Built in 1988
1.22 Acres Lot
$883,400 Zestimate®
$200/sqft
$5,001 Estimated rent
Home value
$883,400
$795,000 - $981,000
$5,001/mo
Zestimate® history
Loading...
Owner options
Explore your selling options
What's special
Sellers have requested Highest and Best Offers Deadline by Friday, April 4, 2025 at 6pm. Back on market with motivated sellers! Homes in this beautiful pristine and popular neighborhood are rarely on market. Quiet, aback Cross Hill Nature Preserve near the end of Cross Hill Road cul-de-sac, this gorgeous brick exterior home behind newly replaced electric gate exuberates the ultimate level of privacy and luxury. Vaulted open foyer leads to double staircase to master suite, bedroom with full bath, and two bedrooms that share an additional full bath. Master Bedroom Suite encompasses walk-in closet and dressing room, ensuite master bath, ample closet space and views to the enclosed backyard and terrace. Eat-in kitchen, dining room, living room, den/office, half bath, and laundry room fill the main level. Gorgeous hardwood throughout. Lovely 2 fireplaces warm up the family room and master suite. Full basement for entertainment with kitchenette, gym/play room, and possible in-law suite. Space, functionality, and solid structure are a few of the highlights of this home, just bring your finishing touches. Newly paved 4 car tandem garage, with new garage door opener. Brand new paved driveway and garage floor. New water softener, filter, sump pump, newer water heater. New zoned central air in lower level and all HVAC serviced. Septic pumped. It was once the sellers' dream home and it will be someone's dream home again. Come take a look and make this dream home yours.
Zillow last checked: 8 hours ago
Listing updated: June 04, 2025 at 11:37am
Listed by:
Michael DeBiase Premium Properties Team,
Jaida Li 917-822-6564,
Keller Williams Realty 203-429-4020
Bought with:
Lawrence Hernandez, RES.0826809
O'Brien Premier Properties
Source: Smart MLS,MLS#: 24082483
Facts & features
Interior
Bedrooms & bathrooms
- Bedrooms: 4
- Bathrooms: 4
- Full bathrooms: 3
- 1/2 bathrooms: 1
Primary bedroom
- Features: Bedroom Suite, Dressing Room, Full Bath, Walk-In Closet(s), Hardwood Floor
- Level: Upper
Bedroom
- Features: Full Bath
- Level: Upper
Bedroom
- Level: Upper
Bedroom
- Level: Upper
Bathroom
- Level: Upper
Bathroom
- Level: Main
Dining room
- Level: Main
Family room
- Level: Main
Kitchen
- Level: Main
Living room
- Level: Main
Rec play room
- Level: Lower
Heating
- Forced Air, Oil
Cooling
- Central Air
Appliances
- Included: Electric Range, Oven, Range Hood, Refrigerator, Dishwasher, Water Heater
- Laundry: Main Level
Features
- Doors: French Doors
- Basement: Full
- Attic: Pull Down Stairs
- Number of fireplaces: 2
Interior area
- Total structure area: 4,301
- Total interior livable area: 4,301 sqft
- Finished area above ground: 4,301
Property
Parking
- Total spaces: 5
- Parking features: Tandem, Attached, Paved, Driveway, Private, Asphalt
- Attached garage spaces: 4
- Has uncovered spaces: Yes
Features
- Patio & porch: Patio
- Exterior features: Balcony, Rain Gutters, Garden
- Fencing: Full
Lot
- Size: 1.22 Acres
- Features: Subdivided, Few Trees, Cul-De-Sac, Landscaped
Details
- Parcel number: 6449
- Zoning: R-80
Construction
Type & style
- Home type: SingleFamily
- Architectural style: Colonial
- Property subtype: Single Family Residence
Materials
- Brick
- Foundation: Concrete Perimeter
- Roof: Asphalt
Condition
- New construction: No
- Year built: 1988
Utilities & green energy
- Sewer: Septic Tank
- Water: Well
Community & neighborhood
Security
- Security features: Security System
Community
- Community features: Golf, Health Club, Library, Medical Facilities, Park, Private School(s), Public Rec Facilities, Shopping/Mall
Location
- Region: Bethel
- Subdivision: Wolfpits
Price history
| Date | Event | Price |
|---|---|---|
| 6/4/2025 | Sold | $860,000-4.4%$200/sqft |
Source: | ||
| 5/22/2025 | Pending sale | $899,900$209/sqft |
Source: | ||
| 3/22/2025 | Listed for sale | $899,900-1.1%$209/sqft |
Source: | ||
| 12/11/2024 | Listing removed | $910,000$212/sqft |
Source: | ||
| 10/18/2024 | Price change | $910,000-2.8%$212/sqft |
Source: | ||
Public tax history
| Year | Property taxes | Tax assessment |
|---|---|---|
| 2025 | $15,548 +4.3% | $511,280 |
| 2024 | $14,914 +2.6% | $511,280 |
| 2023 | $14,536 +6.9% | $511,280 +30.1% |
Find assessor info on the county website
Neighborhood: 06801
Nearby schools
GreatSchools rating
- 8/10Ralph M. T. Johnson SchoolGrades: 3-5Distance: 1.9 mi
- 8/10Bethel Middle SchoolGrades: 6-8Distance: 1.8 mi
- 8/10Bethel High SchoolGrades: 9-12Distance: 1.8 mi
Schools provided by the listing agent
- Middle: Bethel,R.M.T. Johnson
- High: Bethel
Source: Smart MLS. This data may not be complete. We recommend contacting the local school district to confirm school assignments for this home.

Get pre-qualified for a loan
At Zillow Home Loans, we can pre-qualify you in as little as 5 minutes with no impact to your credit score.An equal housing lender. NMLS #10287.
Sell for more on Zillow
Get a free Zillow Showcase℠ listing and you could sell for .
$883,400
2% more+ $17,668
With Zillow Showcase(estimated)
$901,068
