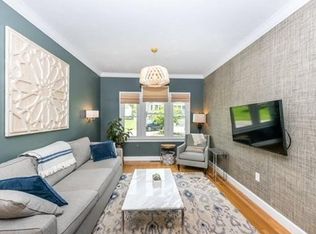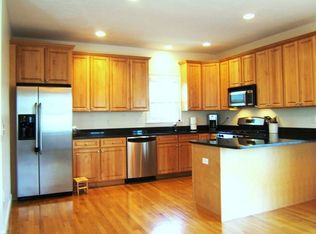AVAILABLE NOV 15 - DEC 1: Stunning young townhouse w/ all the bells & whistles. Metropolitan Hill, at the end of a private cul-de-sac, lives like a SF home. Spacious, open floor plan features an inviting living room w/ gas fireplace, chef's kitchen w/ granite counters, SS appliances & ample cabinetry. Large dining area w/ sliders leads to deck w/ spectacular views. A 1/2 bath completes the 1st floor. 2nd floor primary suite w/ full bath, custom closets & balcony w/ city views. Another bedroom, guest bath & laundry complete the 2nd floor. 3rd floor features an oversized bedroom, storage & en-suite bath. Bonus room on lower level, perfect for family room/game room or home office, w/ yard access. Four car driveway, jungle gym & storage shed. Central AC, gas heat/cooking. Near Roslindale Village shops, restaurants, commuter rail/buses, Farmer's Market, playgrounds, Arboretum, etc. Easy access to Legacy Place, golf course. Abutting protected land, this is an urban oasis. Pets considered.
This property is off market, which means it's not currently listed for sale or rent on Zillow. This may be different from what's available on other websites or public sources.

