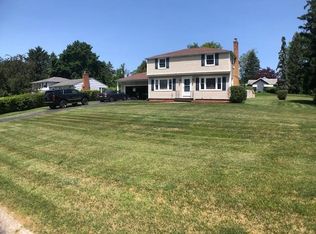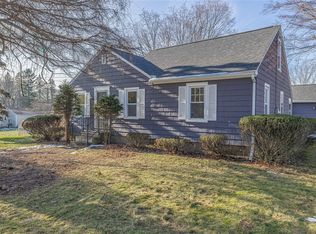Closed
$280,000
11 Crest View Dr, Rochester, NY 14625
3beds
1,622sqft
Single Family Residence
Built in 1962
0.47 Acres Lot
$326,500 Zestimate®
$173/sqft
$2,673 Estimated rent
Home value
$326,500
$307,000 - $346,000
$2,673/mo
Zestimate® history
Loading...
Owner options
Explore your selling options
What's special
Don't miss out on this beautiful and well maintained, 3 bed, 1.5 bath, split level in Penfield. Walk up the gorgeous new concrete front steps added in 2022. Wonderful kitchen with
corian countertops and Kraftmaid cabinets with pull out organizers. Spacious family room. Cozy living room. Ample storage in the basement with glass block windows. Enjoy the wide
open backyard from the stamped concrete patio. Furnace, A/C and on demand tankless water heater new as of 2018. New boxout driveway 2022. Tear-off roof 2011. Showings starting Thursday January 26th through
Monday January 30th. Open house Saturday 1/28 at 10:00 am - 12:00 pm Delayed Negotiations. Offers due on Monday January 30 at 5:00 pm. Please allow 24
hours for response.
Zillow last checked: 8 hours ago
Listing updated: March 24, 2023 at 03:51pm
Listed by:
Gerald James Battoglia Sr 585-233-9950,
Howard Hanna,
Gerald J. Battoglia Jr. 585-469-9432,
Howard Hanna
Bought with:
Joe A Cassara, 10311207913
Cassara Realty Group
Source: NYSAMLSs,MLS#: R1452653 Originating MLS: Rochester
Originating MLS: Rochester
Facts & features
Interior
Bedrooms & bathrooms
- Bedrooms: 3
- Bathrooms: 2
- Full bathrooms: 1
- 1/2 bathrooms: 1
Heating
- Gas, Forced Air
Cooling
- Central Air
Appliances
- Included: Dryer, Dishwasher, Gas Oven, Gas Range, Gas Water Heater, Microwave, Refrigerator, Washer
Features
- Separate/Formal Dining Room, Separate/Formal Living Room
- Flooring: Carpet, Hardwood, Tile, Varies, Vinyl
- Basement: Full
- Number of fireplaces: 1
Interior area
- Total structure area: 1,622
- Total interior livable area: 1,622 sqft
Property
Parking
- Total spaces: 2
- Parking features: Attached, Garage
- Attached garage spaces: 2
Features
- Levels: One
- Stories: 1
- Exterior features: Blacktop Driveway
Lot
- Size: 0.47 Acres
- Dimensions: 114 x 186
- Features: Residential Lot
Details
- Parcel number: 2642001081100001011000
- Special conditions: Estate
Construction
Type & style
- Home type: SingleFamily
- Architectural style: Split Level
- Property subtype: Single Family Residence
Materials
- Brick, Cedar
- Foundation: Block
Condition
- Resale
- Year built: 1962
Utilities & green energy
- Sewer: Connected
- Water: Connected, Public
- Utilities for property: Sewer Connected, Water Connected
Community & neighborhood
Location
- Region: Rochester
- Subdivision: Royal Crest
Other
Other facts
- Listing terms: Cash,Conventional,FHA,VA Loan
Price history
| Date | Event | Price |
|---|---|---|
| 3/17/2023 | Sold | $280,000+40.1%$173/sqft |
Source: | ||
| 2/1/2023 | Pending sale | $199,900$123/sqft |
Source: | ||
| 1/25/2023 | Listed for sale | $199,900+24.9%$123/sqft |
Source: | ||
| 10/19/2009 | Sold | $160,000+0.1%$99/sqft |
Source: Public Record Report a problem | ||
| 9/29/2009 | Listed for sale | $159,900+18.4%$99/sqft |
Source: Hunt Real Estate ERA Columbus Division #921145 Report a problem | ||
Public tax history
| Year | Property taxes | Tax assessment |
|---|---|---|
| 2024 | -- | $223,000 |
| 2023 | -- | $223,000 +12.6% |
| 2022 | -- | $198,000 +25.6% |
Find assessor info on the county website
Neighborhood: 14625
Nearby schools
GreatSchools rating
- 6/10Plank Road South Elementary SchoolGrades: PK-5Distance: 1.3 mi
- 6/10Spry Middle SchoolGrades: 6-8Distance: 4.5 mi
- 8/10Webster Schroeder High SchoolGrades: 9-12Distance: 2.8 mi
Schools provided by the listing agent
- District: Webster
Source: NYSAMLSs. This data may not be complete. We recommend contacting the local school district to confirm school assignments for this home.

