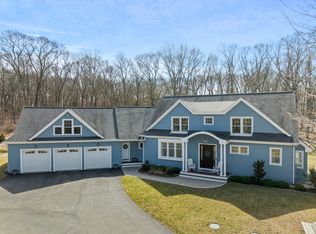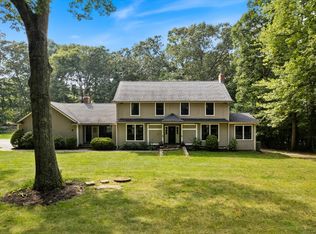Sold for $847,500
$847,500
11 Crest Road, Old Saybrook, CT 06475
3beds
2,424sqft
Single Family Residence
Built in 1969
2.2 Acres Lot
$890,700 Zestimate®
$350/sqft
$3,750 Estimated rent
Home value
$890,700
$811,000 - $980,000
$3,750/mo
Zestimate® history
Loading...
Owner options
Explore your selling options
What's special
Welcome to 11 Crest Road in beautiful Old Saybrook, Connecticut! This tastefully maintained 3-bedroom, 2.5- bathroom 'L' shape ranch sits on an impressive 2.2-acre lot and offers 2,424 square feet of spacious, single-level living. Home office can also be used as a 4th bedroom. Located in a quiet community, this home features a warm and inviting layout with a cozy living room, a sun-drenched dining area, and a well-appointed kitchen with ample cabinet space. This property has been thoughtfully upgraded with a brand new septic system, and all boring has been completed for Geothermal heating, giving the new owner a head start on energy-efficient living. The expansive lot has already been cleared and prepped, with tree removal done-ready for you to design and install the landscaping of your dreams. Hardwood floors flow throughout the home, and recent mechanical updates ensure peace of mind. The spacious full basement offers excellent storage or future expansion potential. Step outside and enjoy a private, tree-lined backyard-ideal for entertaining, gardening, or simply relaxing in nature. Take some time to tour Otter Cove, an incredible neighborhood of fine homes with a private beach access and open spaces making this an exceptional place to call home. Just minutes from local beaches, schools, shops, and downtown Old Saybrook, this property is a fantastic opportunity for families, retirees, or anyone looking to embrace coastal living with room to roam.
Zillow last checked: 8 hours ago
Listing updated: May 30, 2025 at 11:37am
Listed by:
THE SUSAN SANTORO TEAM,
Eric Ryalls 203-682-5676,
William Pitt Sotheby's Int'l 203-453-2533
Bought with:
Gigi Giordano, REB.0789894
Compass Connecticut, LLC
Source: Smart MLS,MLS#: 24089672
Facts & features
Interior
Bedrooms & bathrooms
- Bedrooms: 3
- Bathrooms: 3
- Full bathrooms: 2
- 1/2 bathrooms: 1
Primary bedroom
- Features: Remodeled, Balcony/Deck, Full Bath, Hardwood Floor
- Level: Main
- Area: 276 Square Feet
- Dimensions: 23 x 12
Bedroom
- Features: Remodeled, Hardwood Floor
- Level: Main
Bedroom
- Features: Remodeled, Hardwood Floor
- Level: Main
Dining room
- Features: Remodeled, Balcony/Deck, Built-in Features, Sliders, Hardwood Floor
- Level: Main
- Area: 176 Square Feet
- Dimensions: 16 x 11
Kitchen
- Features: Remodeled, Hardwood Floor
- Level: Main
- Area: 150 Square Feet
- Dimensions: 15 x 10
Living room
- Features: Skylight, Vaulted Ceiling(s), Built-in Features, Gas Log Fireplace, Sliders, Hardwood Floor
- Level: Main
- Area: 494 Square Feet
- Dimensions: 26 x 19
Heating
- Forced Air, Oil
Cooling
- Central Air
Appliances
- Included: Gas Cooktop, Gas Range, Refrigerator, Dishwasher, Water Heater, Tankless Water Heater
Features
- Wired for Data
- Basement: Full,Liveable Space
- Attic: None
- Has fireplace: No
Interior area
- Total structure area: 2,424
- Total interior livable area: 2,424 sqft
- Finished area above ground: 2,424
Property
Parking
- Total spaces: 2
- Parking features: Attached, Garage Door Opener
- Attached garage spaces: 2
Features
- Exterior features: Balcony
Lot
- Size: 2.20 Acres
- Features: Cleared, Open Lot
Details
- Parcel number: 1029369
- Zoning: AA-3
Construction
Type & style
- Home type: SingleFamily
- Architectural style: Ranch
- Property subtype: Single Family Residence
Materials
- Vertical Siding, Wood Siding
- Foundation: Concrete Perimeter
- Roof: Asphalt
Condition
- New construction: No
- Year built: 1969
Utilities & green energy
- Sewer: Septic Tank
- Water: Well
Green energy
- Energy efficient items: HVAC
Community & neighborhood
Location
- Region: Old Saybrook
- Subdivision: Otter Cove
HOA & financial
HOA
- Has HOA: Yes
- HOA fee: $390 annually
- Amenities included: Lake/Beach Access
Price history
| Date | Event | Price |
|---|---|---|
| 5/30/2025 | Sold | $847,500-5.3%$350/sqft |
Source: | ||
| 5/5/2025 | Pending sale | $895,000$369/sqft |
Source: | ||
| 4/25/2025 | Listed for sale | $895,000-3.2%$369/sqft |
Source: | ||
| 5/15/2024 | Sold | $925,000-2.1%$382/sqft |
Source: | ||
| 4/2/2024 | Pending sale | $945,000$390/sqft |
Source: | ||
Public tax history
| Year | Property taxes | Tax assessment |
|---|---|---|
| 2025 | $9,694 +2% | $625,400 |
| 2024 | $9,506 +14.8% | $625,400 +54.5% |
| 2023 | $8,280 +1.8% | $404,900 |
Find assessor info on the county website
Neighborhood: 06475
Nearby schools
GreatSchools rating
- 7/10Old Saybrook Middle SchoolGrades: 5-8Distance: 3 mi
- 8/10Old Saybrook Senior High SchoolGrades: 9-12Distance: 3.3 mi
- 5/10Kathleen E. Goodwin SchoolGrades: PK-4Distance: 3.3 mi
Schools provided by the listing agent
- Elementary: Kathleen E. Goodwin
- High: Old Saybrook
Source: Smart MLS. This data may not be complete. We recommend contacting the local school district to confirm school assignments for this home.
Get pre-qualified for a loan
At Zillow Home Loans, we can pre-qualify you in as little as 5 minutes with no impact to your credit score.An equal housing lender. NMLS #10287.
Sell for more on Zillow
Get a Zillow Showcase℠ listing at no additional cost and you could sell for .
$890,700
2% more+$17,814
With Zillow Showcase(estimated)$908,514

