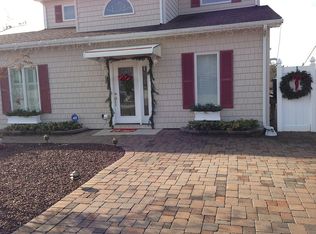Custom Built in 2014 this beautiful waterfront home features custom kitchen with 42"cabinets,granite counters w/large breakfast bar,full SS appl.pkg. Bamboo wood flooring on the entire main floor.Cathedral ceilings in Kitchen, Dining Rm, Living Rm & features a fireplace and stunning water views.Master bedroom suite w/walk-in closet,private covered deck, full bath w/soaking tub & tile shower.2 add'l BR's complete the main level along w/another full bath.2nd floor room can be finished for additional living space and also offers plenty of storage.Great outdoor space offers VINYL BULKHEAD, Azek decking w/glass railings,fenced yard,Hot Tub and Paver Patio.This home also offers 2x6 construction, tankless hot water heater, Oversized garage for storing all your water toys.This home has it all!
This property is off market, which means it's not currently listed for sale or rent on Zillow. This may be different from what's available on other websites or public sources.

