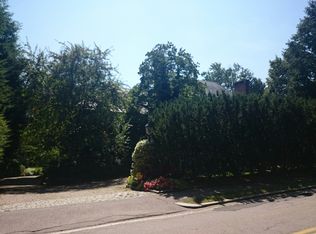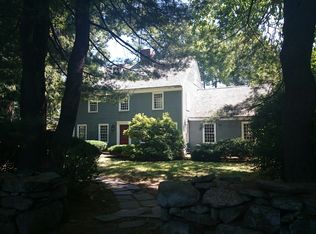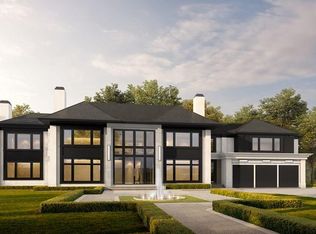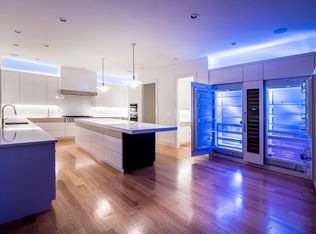Sited in picture perfect Brookline, this Grand Brick Georgian is an exercise in the modern estate home. High end craftsmanship, and stunning architectural details combine with the latest in luxury living. Large entertaining first floor with open floor plan, full custom kitchen, butler's pantry, wet bar, paneled library, and elegant dining room. A beautiful sunroom, large mudroom, and ample outdoor access further enhance this space. Second floor is replete w/ a master suite for the ages. Large Master Bedroom, his & hers Master Bathrooms, and enormous his & hers Walk In Closets. 3 additional en-suite bedrooms, workout room, and laundry room complete the second floor. This fully loaded home includes an elevator, 3 car garage, ample closet space, and much more. Beautifully sited on an acre of manicured grounds, Swimming pool with Cabana,Tennis court, serpentine brick walls, and beautiful terraces this home is special in so many ways. The definition of modern called estate living!
This property is off market, which means it's not currently listed for sale or rent on Zillow. This may be different from what's available on other websites or public sources.



