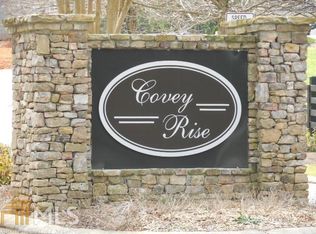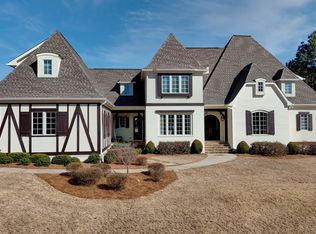Sold for $1,150,000
Street View
$1,150,000
11 Covey Rise Dr SE, Rome, GA 30161
4beds
4,000sqft
SingleFamily
Built in 2018
1.46 Acres Lot
$1,140,900 Zestimate®
$288/sqft
$4,180 Estimated rent
Home value
$1,140,900
$947,000 - $1.38M
$4,180/mo
Zestimate® history
Loading...
Owner options
Explore your selling options
What's special
This beautiful French Country style home under construction in Rome's newest and most convenient neighborhood offers more than 4,000 sqft of gorgeous living space. Huge main level master suite with private his and her baths and separate walk-in closets. 17x22 family room with cathedral ceiling and fireplace with open balcony overlook; formal dining room separate living room/library; and spacious custom kitchen with work island and exposed beams. The upstairs offers three large bedrooms, three baths, and a huge finished bonus /recreation room. This new Subdivision is very conveniently located only 5 minutes from Downtown Rome and only minutes from the East Rome Bypass and Hwy 53 or Hwy 411
Facts & features
Interior
Bedrooms & bathrooms
- Bedrooms: 4
- Bathrooms: 6
- Full bathrooms: 5
- 1/2 bathrooms: 1
- Main level bathrooms: 3
- Main level bedrooms: 1
Heating
- Forced air, Gas
Cooling
- Central
Appliances
- Included: Dishwasher, Garbage disposal, Microwave, Refrigerator
- Laundry: Mud Room, Laundry Room, In Kitchen
Features
- Double Vanity, Walk-In Closet(s), Vaulted Ceiling(s), High Ceilings, Separate Shower, Garden Tub, Attic Expandable, Bookcases, Cable TV Connections, Entrance Foyer, Hardwood Floors, Tile Bath, Tile Floors, Whirlpool Bath, Carpet, Tray Ceiling(s), Cable In Street
- Flooring: Tile, Hardwood
- Basement: Crawl Space, Walk-Out Access
- Attic: Expandable
- Has fireplace: Yes
- Fireplace features: Family Room, Gas Starter, Factory Built
Interior area
- Structure area source: Builder Plans
- Total interior livable area: 4,000 sqft
Property
Parking
- Total spaces: 6
- Parking features: Garage - Attached
- Details: Attached, Off Street, Kitchen Level Entry, 3 Car Or More, Storage, Auto Garage Door, Guest Parking
Accessibility
- Accessibility features: Accessible Doors, Accessible Hallway(s)
Features
- Patio & porch: Deck/Patio, Porch
- Exterior features: Stone, Brick
- Spa features: Bath
Lot
- Size: 1.46 Acres
- Features: Level, Wooded, Private Backyard
Details
- Additional structures: Garage(s)
- Parcel number: K14Z063P
- Special conditions: Agent/Seller Relationship, Covenants/Restrictions
Construction
Type & style
- Home type: SingleFamily
- Architectural style: French Provincial
Materials
- Wood
- Foundation: Slab
- Roof: Composition
Condition
- New Construction
- Year built: 2018
Utilities & green energy
- Sewer: Sewer Connected
- Water: Public Water
Green energy
- Energy efficient items: Programmable Thermostat, Double Pane/Thermo, Insulation-ceiling, Water Heater-gas
Community & neighborhood
Security
- Security features: Alarm - Smoke/Fire
Location
- Region: Rome
Other
Other facts
- Flooring: Tile, Hardwood
- Heating: Forced Air, Natural Gas, Zoned, Central
- NewConstructionYN: true
- Appliances: Dishwasher, Refrigerator, Disposal, Double Oven, Ice Maker, Gas Water Heater, Cooktop - Separate, Microwave - Built In, Stainless Steel Appliance(s)
- FireplaceYN: true
- GarageYN: true
- PatioAndPorchFeatures: Deck/Patio, Porch
- HeatingYN: true
- CoolingYN: true
- FireplacesTotal: 1
- ExteriorFeatures: Storage, Porch, Garden, Deck/Patio
- ConstructionMaterials: Stone, Brick, Brick 4 Sided
- PropertyCondition: New Construction
- Roof: Composition
- FireplaceFeatures: Family Room, Gas Starter, Factory Built
- LotFeatures: Level, Wooded, Private Backyard
- ArchitecturalStyle: French Provincial
- InteriorFeatures: Double Vanity, Walk-In Closet(s), Vaulted Ceiling(s), High Ceilings, Separate Shower, Garden Tub, Attic Expandable, Bookcases, Cable TV Connections, Entrance Foyer, Hardwood Floors, Tile Bath, Tile Floors, Whirlpool Bath, Carpet, Tray Ceiling(s), Cable In Street
- Basement: Crawl Space, Walk-Out Access
- MainLevelBathrooms: 3
- ParkingFeatures: Storage, Attached, Guest, Off Street, Garage, Kitchen Level, 3 Car Or More, Side/Rear Entrance, Auto Garage Door
- OtherParking: Attached, Off Street, Kitchen Level Entry, 3 Car Or More, Storage, Auto Garage Door, Guest Parking
- Cooling: Central Air, Zoned, Ceiling Fan(s)
- LaundryFeatures: Mud Room, Laundry Room, In Kitchen
- OtherStructures: Garage(s)
- StructureType: House
- GreenEnergyEfficient: Programmable Thermostat, Double Pane/Thermo, Insulation-ceiling, Water Heater-gas
- Attic: Expandable
- AccessibilityFeatures: Accessible Doors, Accessible Hallway(s)
- FarmLandAreaSource: Acreage Not Entered
- LotDimensionsSource: Acreage Not Entered
- Sewer: Sewer Connected
- AssociationAmenities: Street Lights, Underground Utilities
- CommunityFeatures: Street Lights
- SecurityFeatures: Alarm - Smoke/Fire
- SpaFeatures: Bath
- WaterSource: Public Water
- MainLevelBedrooms: 1
- BuildingAreaSource: Builder Plans
- LivingAreaSource: Builder Plans
- SpecialListingConditions: Agent/Seller Relationship, Covenants/Restrictions
- BeastPropertySubType: Single Family Detached
- MlsStatus: Under Contract
Price history
| Date | Event | Price |
|---|---|---|
| 10/2/2025 | Sold | $1,150,000+45.6%$288/sqft |
Source: Public Record Report a problem | ||
| 9/20/2019 | Sold | $789,900$197/sqft |
Source: Public Record Report a problem | ||
Public tax history
| Year | Property taxes | Tax assessment |
|---|---|---|
| 2024 | $11,358 +1.5% | $479,855 +3% |
| 2023 | $11,187 +8.4% | $466,015 +17% |
| 2022 | $10,322 +4.1% | $398,184 +8.7% |
Find assessor info on the county website
Neighborhood: 30161
Nearby schools
GreatSchools rating
- 9/10Johnson Elementary SchoolGrades: PK-4Distance: 4.2 mi
- 9/10Model High SchoolGrades: 8-12Distance: 5.1 mi
- 8/10Model Middle SchoolGrades: 5-7Distance: 5.3 mi
Schools provided by the listing agent
- Elementary: Model
- Middle: Model
- High: Model
- District: 23
Source: The MLS. This data may not be complete. We recommend contacting the local school district to confirm school assignments for this home.
Get pre-qualified for a loan
At Zillow Home Loans, we can pre-qualify you in as little as 5 minutes with no impact to your credit score.An equal housing lender. NMLS #10287.

