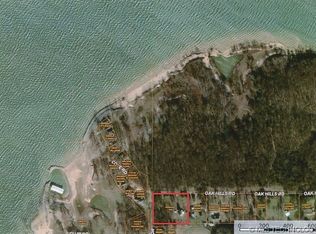Sold for $1,025,000 on 07/30/25
$1,025,000
11 Cove Rd, Cartwright, OK 74731
3beds
2,094sqft
Single Family Residence
Built in 1982
7,374.71 Square Feet Lot
$1,030,200 Zestimate®
$489/sqft
$2,108 Estimated rent
Home value
$1,030,200
Estimated sales range
Not available
$2,108/mo
Zestimate® history
Loading...
Owner options
Explore your selling options
What's special
Lakefront Bliss on Lake Texoma! Prepare to be captivated by stunning, unobstructed views of beautiful Lake Texoma from every room in this extraordinary home! Rarely does a beachfront property like this come available, offering a one-of-a-kind lakefront experience.
Step inside to discover a unique design with custom woodwork throughout, creating a warm and inviting ambiance. The great room boasts vaulted ceilings and a cozy wood-burning fireplace, perfect for gatherings or relaxing evenings. Start your day by watching the sunrise in the spacious dining area, where the priceless views will take your breath away. Just steps from sandy beaches, this home is situated in a gated neighborhood with a private entrance, ensuring tranquility and security. All furniture is included, so you can begin your lakeside escape right away. Outdoor patios provide ideal spaces for soaking in the beauty of the lake, while the oversized garage offers ample room for vehicles, a workshop, utility area, and accessory storage.
Whether you're gazing out at the sparkling water or enjoying the peaceful atmosphere, this property offers an unparalleled retreat. Don’t miss out on this rare opportunity to own a slice of paradise!
Zillow last checked: 8 hours ago
Listing updated: July 30, 2025 at 04:26pm
Listed by:
Amber Carter 0539570 2148088025,
Butch Fife, REALTORS 903-891-3066,
BUTCH FIFE 0282409 903-891-3066,
Butch Fife, REALTORS
Bought with:
Brad Rhodes
Easy Life Realty
Source: NTREIS,MLS#: 20918686
Facts & features
Interior
Bedrooms & bathrooms
- Bedrooms: 3
- Bathrooms: 2
- Full bathrooms: 2
Primary bedroom
- Features: Closet Cabinetry, Cedar Closet(s), Ceiling Fan(s), Jetted Tub, Walk-In Closet(s)
- Level: First
- Dimensions: 15 x 17
Bedroom
- Level: First
- Dimensions: 11 x 13
Bedroom
- Level: First
- Dimensions: 10 x 15
Dining room
- Level: First
- Dimensions: 18 x 11
Kitchen
- Features: Breakfast Bar, Built-in Features, Kitchen Island
- Level: First
- Dimensions: 16 x 18
Living room
- Features: Built-in Features, Ceiling Fan(s), Fireplace
- Level: First
- Dimensions: 22 x 22
Heating
- Central, Electric
Cooling
- Central Air, Ceiling Fan(s), Electric
Appliances
- Included: Dishwasher, Electric Cooktop, Electric Oven, Disposal
Features
- Cedar Closet(s), Decorative/Designer Lighting Fixtures, Kitchen Island, Open Floorplan, Vaulted Ceiling(s), Natural Woodwork, Walk-In Closet(s)
- Flooring: Ceramic Tile, Luxury Vinyl Plank
- Has basement: No
- Number of fireplaces: 1
- Fireplace features: Wood Burning
Interior area
- Total interior livable area: 2,094 sqft
Property
Parking
- Total spaces: 4
- Parking features: Attached Carport, Garage, Golf Cart Garage, Garage Door Opener, Workshop in Garage
- Attached garage spaces: 2
- Carport spaces: 2
- Covered spaces: 4
Features
- Levels: One
- Stories: 1
- Patio & porch: Covered, Mosquito System
- Exterior features: Awning(s), Fire Pit, Lighting, Storage
- Pool features: None
- Has view: Yes
- View description: Water
- Has water view: Yes
- Water view: Water
- Waterfront features: Beach Front, Lake Front, Waterfront
- Body of water: Texoma
Lot
- Size: 7,374 sqft
- Features: Waterfront
Details
- Additional structures: Gazebo
- Parcel number: 70016068
Construction
Type & style
- Home type: SingleFamily
- Architectural style: Contemporary/Modern
- Property subtype: Single Family Residence
Materials
- Cedar, Rock, Stone
- Foundation: Slab
- Roof: Composition
Condition
- Year built: 1982
Utilities & green energy
- Sewer: Septic Tank
- Water: Community/Coop
- Utilities for property: Electricity Available, Septic Available, Water Available
Community & neighborhood
Location
- Region: Cartwright
- Subdivision: Sandy Cove & Oak Hills club 9-8-7
HOA & financial
HOA
- Has HOA: Yes
- HOA fee: $537 annually
- Services included: Maintenance Grounds
- Association name: Oak Hills
- Association phone: 214-399-9307
Other
Other facts
- Listing terms: Cash,Conventional
Price history
| Date | Event | Price |
|---|---|---|
| 7/30/2025 | Sold | $1,025,000-24.1%$489/sqft |
Source: NTREIS #20918686 Report a problem | ||
| 7/21/2025 | Pending sale | $1,350,000$645/sqft |
Source: NTREIS #20918686 Report a problem | ||
| 6/17/2025 | Price change | $1,350,000-15.4%$645/sqft |
Source: NTREIS #20918686 Report a problem | ||
| 4/29/2025 | Listed for sale | $1,595,000$762/sqft |
Source: NTREIS #20918686 Report a problem | ||
| 9/23/2024 | Listing removed | $1,595,000$762/sqft |
Source: NTREIS #20692796 Report a problem | ||
Public tax history
Tax history is unavailable.
Neighborhood: 74731
Nearby schools
GreatSchools rating
- 6/10Ward Es WestGrades: PK-3Distance: 4.6 mi
- 3/10Colbert Middle SchoolGrades: 7-8Distance: 4.6 mi
- 5/10Colbert High SchoolGrades: 9-12Distance: 4.6 mi
Schools provided by the listing agent
- Elementary: Oklahoma
- High: Oklahoma
- District: Oklahoma
Source: NTREIS. This data may not be complete. We recommend contacting the local school district to confirm school assignments for this home.

Get pre-qualified for a loan
At Zillow Home Loans, we can pre-qualify you in as little as 5 minutes with no impact to your credit score.An equal housing lender. NMLS #10287.
Sell for more on Zillow
Get a free Zillow Showcase℠ listing and you could sell for .
$1,030,200
2% more+ $20,604
With Zillow Showcase(estimated)
$1,050,804